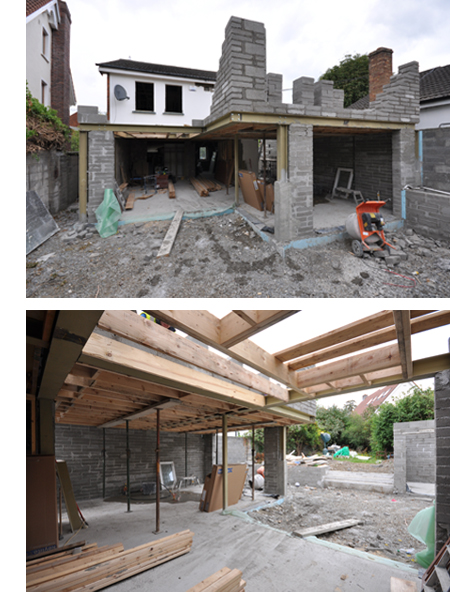The construction of the blockwork walls to the ground floor extension have been completed. The 1st floor joists have been put in place and the walls of the 1st floor extension are under construction.
Internally, the new open-plan kitchen / living / dining space has started to take shape. With the completion of the external blockwork planter walls, the steps up to the raised garden and the new external storage area, the external courtyard space which will form a continuation of the internal open-plan space has also started to take shape.
Once the ceiling joist to the two single storey areas have been put in place, the roofs of these areas can be constructed. Meanwhile, the blockwork walls at first floor will be completed to allow for the construction of the new 1st floor roof.
Click here to read more about this project

