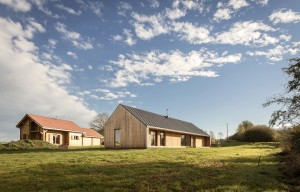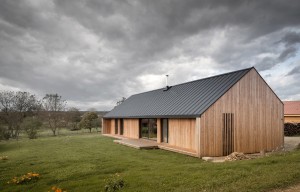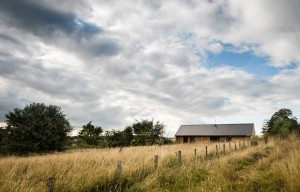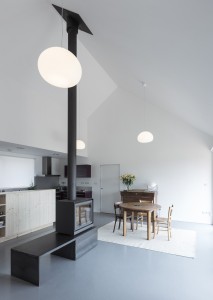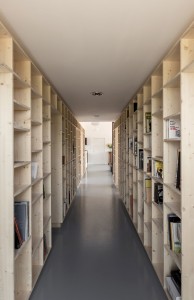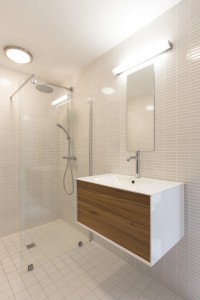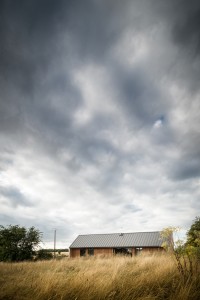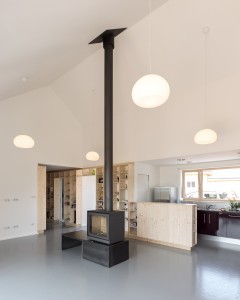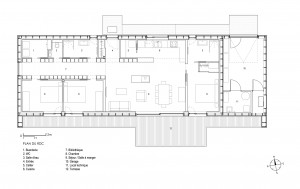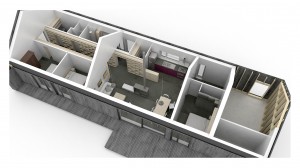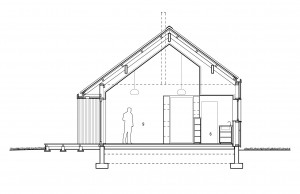70 Rue de Pont de Planches
This private home is located in an old pasture just outside a village in Vezet in France. The 110sqm house was completed in 2013 for a construction cost of just over €200,000. The design for the house is a very simple volume that uses materiality to integrate itself into the surrounding rural landscape. A wooden deck sheltered by a roof overhang is located to the south, allowing the internal spaces flow out to the landscape. Largely glazed, the south facade maximizes solar gain in winter. The east front is blind, only the wood cladding is open to hide the heat pump. To the west, a non-operable window provides a visual connection between the internal spaces and the landscape, framing the view of the nearby village in the distance.
The timber frame construction, allowed for highly insulated walls and roof, with the walls being constructed with 160mm of wood fiber insulation between structural framing members and an additional 60mm inside of this. The roof has been constructed with a significant 300mm wood fiber insulation. The exterior is finished with a larch siding installed vertically. The larch was chosen for its silver/grey tint as it weathers, helping the house blend with its landscape.
The plan of the house is organized into three areas. All of the living, dining and bedroom areas are located to the southern side of the plan. Running down the center of the plan is a central bookshelf / circulation zone, with the bathroom, wc and utility spaces located to the north. The long feature bookshelf located at the axis of the houses, helps to organize the plan, while also functionally providing lots of storage for books, art, pictures, plants, etc.
A double height open plan kitchen, living, dining space occupies the heart of the house, with a wood stove providing a warm and comforting focal point in the center of the space. The wood stove is augmented by the underfloor heating throughout the house. A garage and two large attic storage spaces supplement the functionality of this home.
You can see more images and read more about this house here

