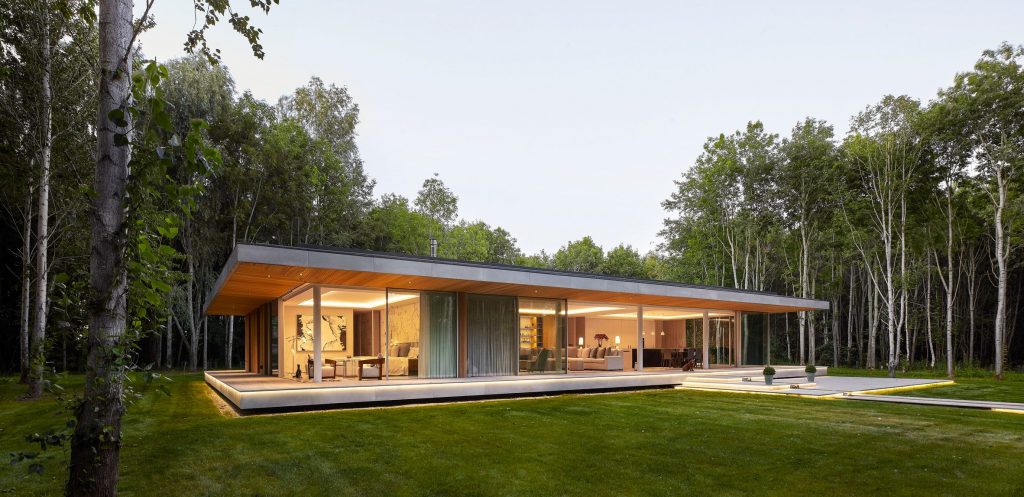
From the architect: “The home, built for a private client, has been specifically designed to flow into the surrounding tranquil woodland, giving its occupants a sense of respite and escape and affinity with nature. Taking inspiration from clean, modern architecture, the home is laid out horizontally to contrast against the height of the woodland around it. Set on a plinth, the property gives off the impression that it is floating over the interior and exterior spaces, reinforcing a sense of ethereal calm. Using timber as its primary material, the home serves as an extension of the trees around it, and the simple and delicate use of glass extends the setting naturally, with the overhead terrace beyond the glazing line helping to blur the line between interior and exterior. The home is laid out horizontally, to contrast with the height of the woodland around it. From the entrance hall, views to a singular stone monolith and the forest beyond are immediate while the position of the rooms is a dialogue about open living between solids, voids and the natural context. Large windows in the living spaces and master bedroom bring the forest closer, in contrast to the remaining rooms where smaller windows provide intimate glimpses to the trees. Minimising the environmental impact was part of the brief of the project and so timber and metal were chosen as the primary construction materials to help optimise the home’s environmental design. While the horizontal roofline is an important aesthetic consideration, it is designed to create a deep sunshade all around the building which is essential during summer.”
