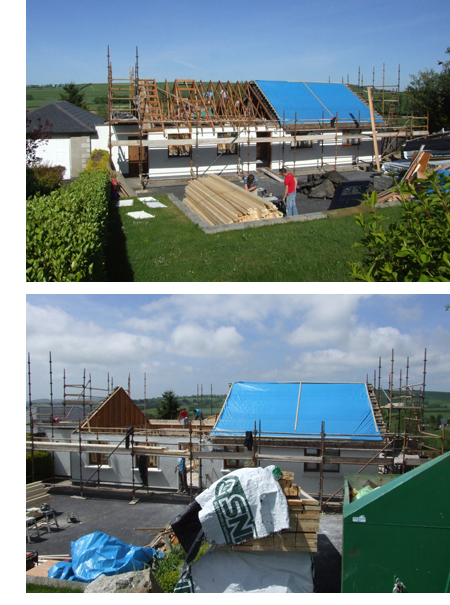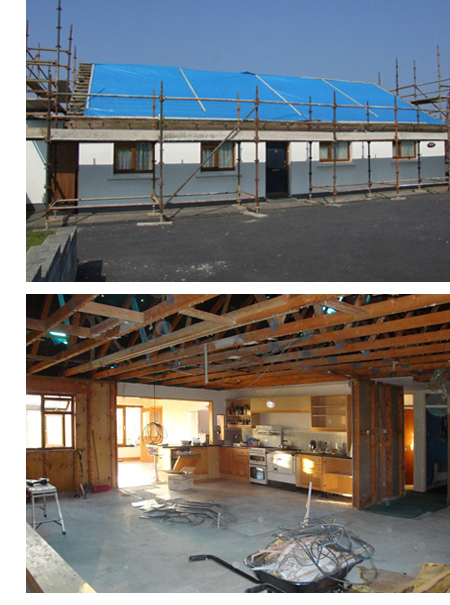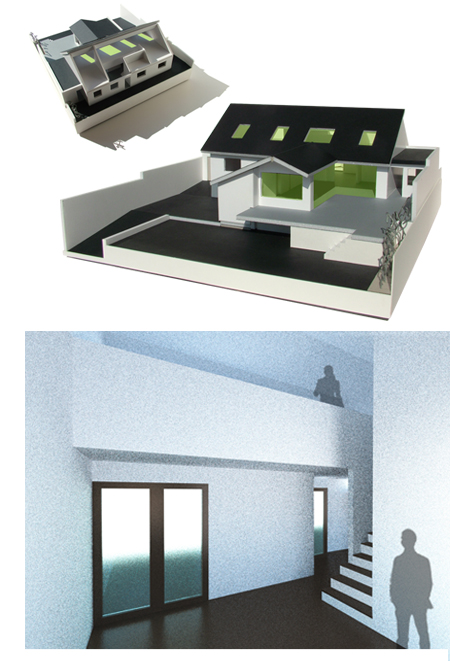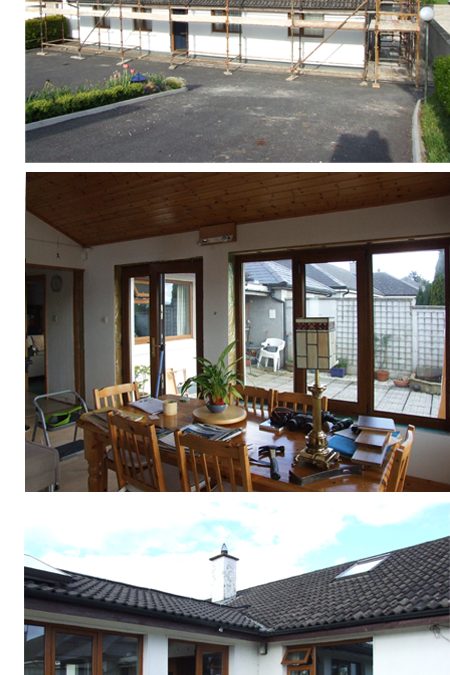
by jharchitecture | May 31, 2010 | Blog, wicklow dwelling upgrade
Week 3: At the beginning of a week of good forecast weather, the existing roof truss’s are removed and preparation is made for the new cut roof to be constructed. Click here to read more about this project.

by jharchitecture | May 25, 2010 | Blog, wicklow dwelling upgrade
Week 2: The original roof tiles have been stripped back and temporary waterproof sheeting is positioned to protect the dwelling. The house has been stripped back to expose the timber frame structure internally. Due to the fact that none of the internal stud walls...

by jharchitecture | May 20, 2010 | Blog, wicklow dwelling upgrade
As noted in our previous blog post, the main area of focus in this project is to significantly improve the thermal performance of the house. However, in order to achieve this, the scale of the work involved will provide an opportunity to significantly alter and...

by jharchitecture | May 18, 2010 | Blog, wicklow dwelling upgrade
COMMENCEMENT ON SITE The project is to upgrade an existing private residence in Co. Wicklow. The original house is a timber frame bungalow built in the late 1970’s. For its time, the existing house was a well insulated dwelling. However, with advances in various...





