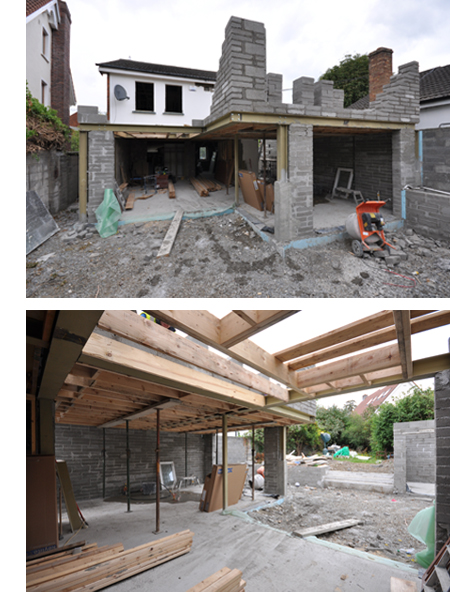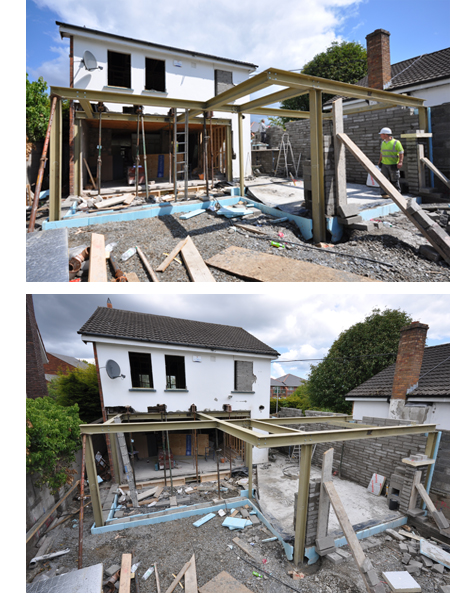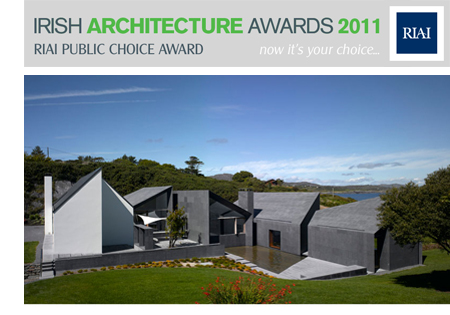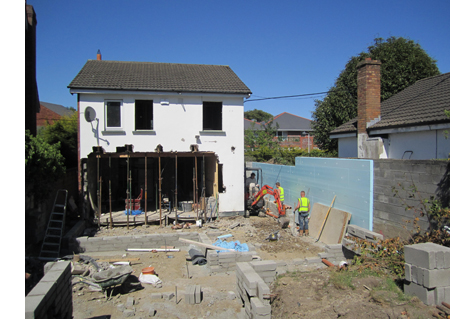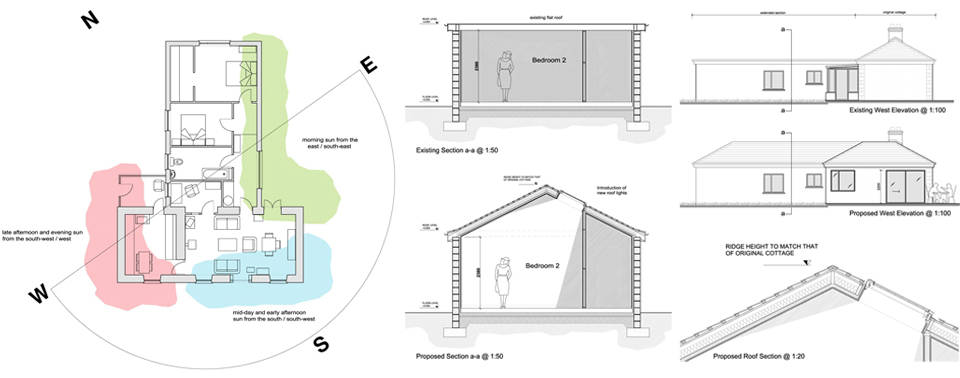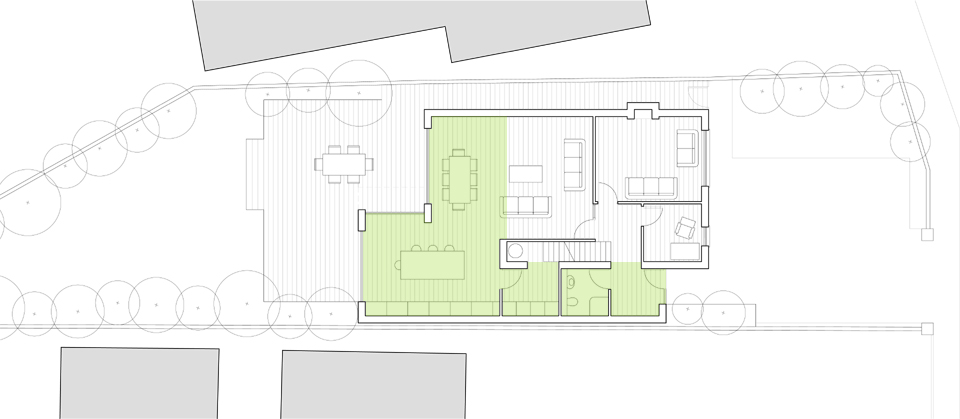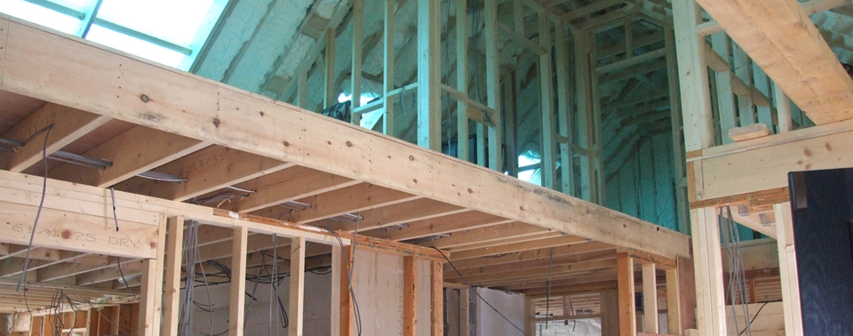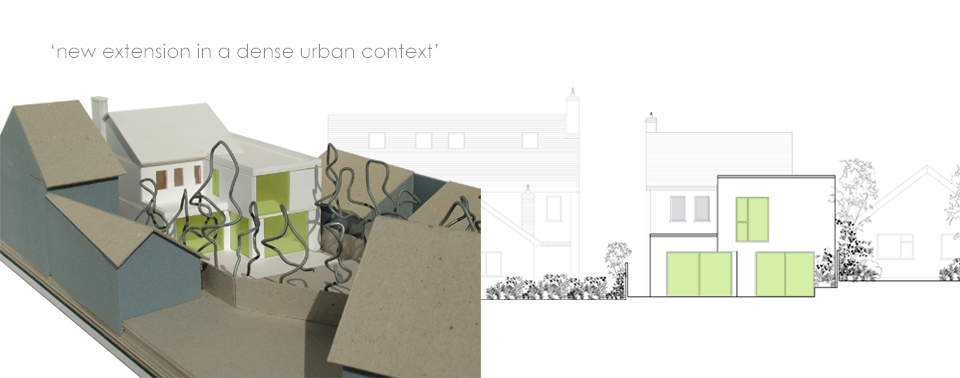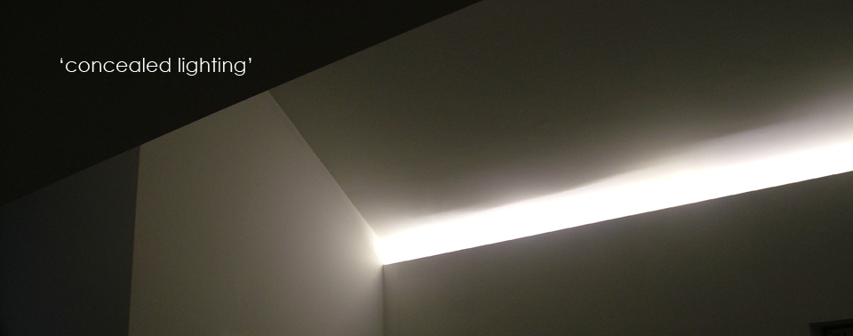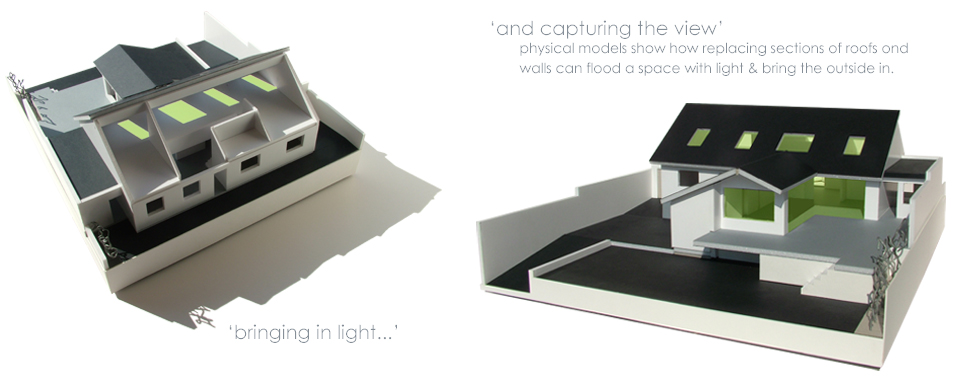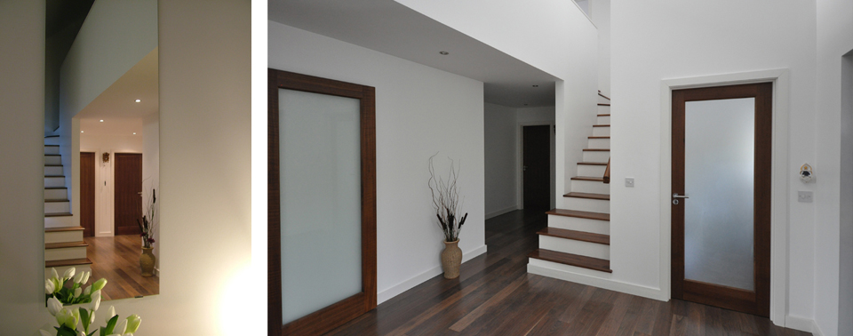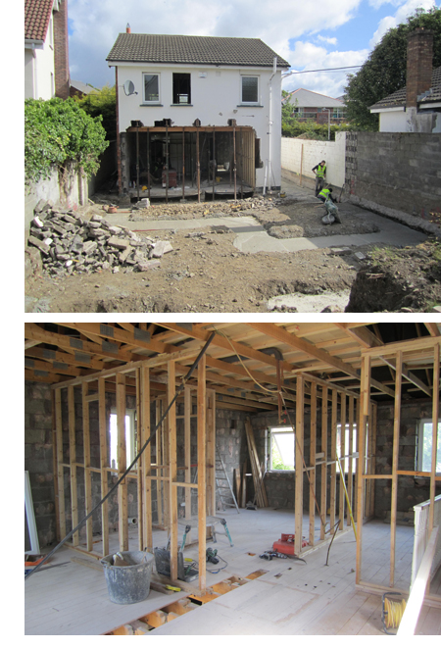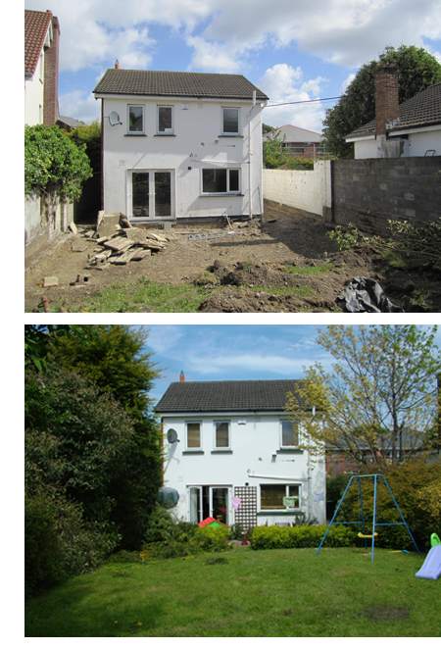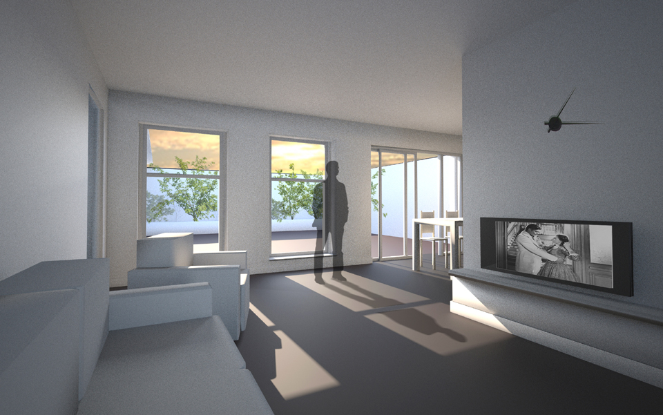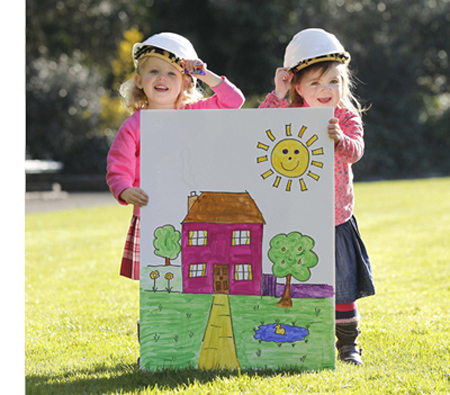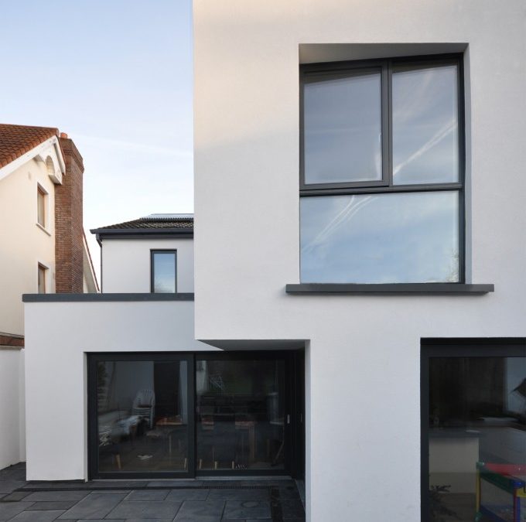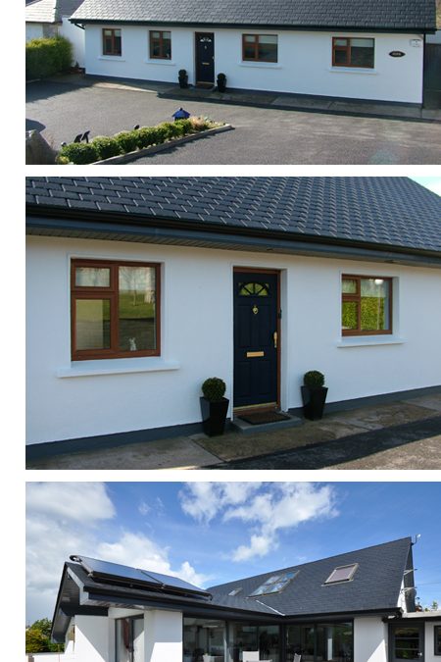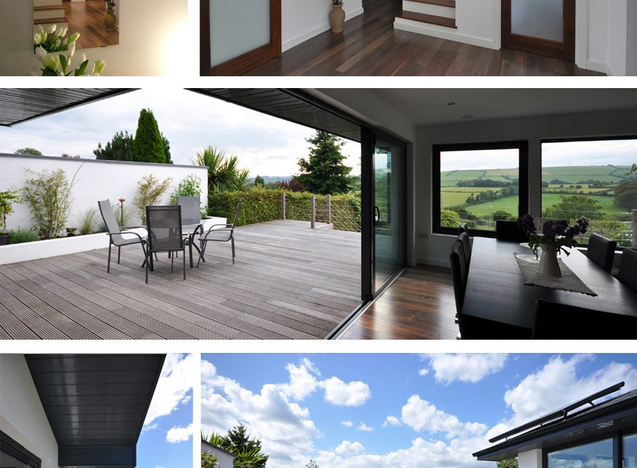
by jharchitecture | Jul 6, 2011 | Blog, south dublin ext & refurb
WEEK 7: The construction of the blockwork walls to the ground floor extension have been completed. The 1st floor joists have been put in place and the walls of the 1st floor extension are under construction. Internally, the new open-plan kitchen / living / dining...

by jharchitecture | Jun 23, 2011 | Blog, south dublin ext & refurb
WEEK 5: The majority of the ground floor slab has been constructed. Having been fabricated off site, the independent steel frame structure has now also been fixed in place. The 215mm block work wall has also been constructed to the inside face of the double layer of...

by jharchitecture | Jun 13, 2011 | Blog, Uncategorized
RIAI PUBLIC CHOICE AWARD 2011 The RIAI Public Choice Award gives the public the opportunity to vote for their favourite building in 2011 from a diverse shortlist of 38 projects – ranging from inspiring home extensions to pastoral centres and new urban landmarks. This...

by jharchitecture | Jun 8, 2011 | Blog, south dublin ext & refurb
WEEK 3: The rising walls for the extension have been constructed and the high density external insulation has been positioned along the boundary wall. Construction of the retaining wall to the raised garden area has also been completed. Click here to read more about...

by jharchitecture | Jun 3, 2011 | Featured
To read more about this project please click here

by jharchitecture | Jun 3, 2011 | Featured, south dublin ext & refurb
Ground Floor Plan First Floor Plan

by jharchitecture | Jun 3, 2011 | Featured, Uncategorized
Stage: Complete, September 2010 The project was to upgrade an existing timber frame bungalow in Co. Wicklow. The original house was built in the late 1970’s and for its time, was a well insulated dwelling. However, with advances in various sustainable technologies in...

by jharchitecture | Jun 3, 2011 | Featured, south dublin ext & refurb

by jharchitecture | Jun 3, 2011 | Featured, Uncategorized

by jharchitecture | Jun 3, 2011 | Featured

by jharchitecture | Jun 3, 2011 | Featured
Private Residence, Co. Wicklow Stage: Complete, September 2010 The project was to upgrade an existing private residence in Co. Wicklow. The original house was a timber frame bungalow built in the late 1970’s. For its time, the existing house was a well insulated...

by jharchitecture | May 31, 2011 | Blog, south dublin ext & refurb
WEEK 2: Foundations for the new extension have been excavated and poured. The rear wall at ground floor has also been removed to allow the new foundations be tied back in to the existing foundations. Internally in the existing section of the house, the new stud...

by jharchitecture | May 29, 2011 | Blog, south dublin ext & refurb
COMMENCEMENT ON SITE The project is to upgrade and extend an existing detached private dwelling in South Co. Dublin. The existing house is a 3-bed detached house built in the late 1980’s. The house consists of Kitchen, Living and Dining room along with a small...
by jharchitecture | May 28, 2011 | Blog
Congratulations to all who took part in this years Simon Open Door event making it another huge success. This years event saw a total of 512 consultations organised between the public and participating architectural practices nationwide. This means that the total...

by jharchitecture | Apr 20, 2011 | Uncategorized
Courtyard House, Co. Wicklow Stage: Post Tender, Completion: TBC The project is to reconfigure an existing detached private dwelling south of Wicklow Town. The existing house is an ‘L’ shaped 3-bed detached bungalow built in the mid 1970’s. The house...

by jharchitecture | Apr 20, 2011 | Uncategorized
Rural Cottage, Co. Mayo Stage: Initial Design, Completion: 2012 The project is to upgrade an existing cottage near Charlestown in Co. Mayo. The original cottage consisted of a rectangular single room plan. The cottage was originally refurbished and extended in the...

by jharchitecture | Apr 20, 2011 | Blog
SIMON OPEN DOOR 7th Annual Simon Open Door Event The RIAI & the Simon Communities of Ireland have again joined forces for the annual fundraising initiative “Simon Open Door” – whereby participating RIAI Members around Ireland will open their...

by jharchitecture | Dec 29, 2010 | Featured
Private Residence, Dundrum, South Co. Dublin Stage: Complete, November 2011 The project was to upgrade and extend an existing detached private family home in Dundrum, South Co. Dublin. The existing house was a 3-bed detached house built in the late 1980’s. The house...

by jharchitecture | Sep 2, 2010 | Blog, wicklow dwelling upgrade
Click here to read more about this project…

by jharchitecture | Sep 2, 2010 | Blog, wicklow dwelling upgrade
