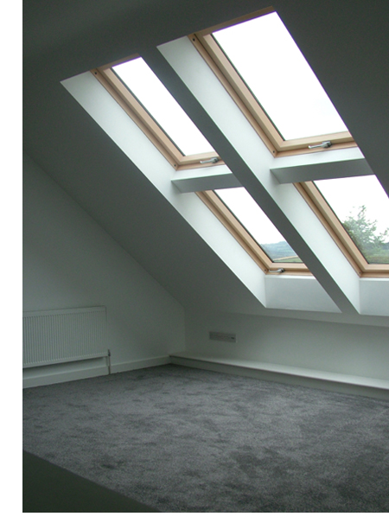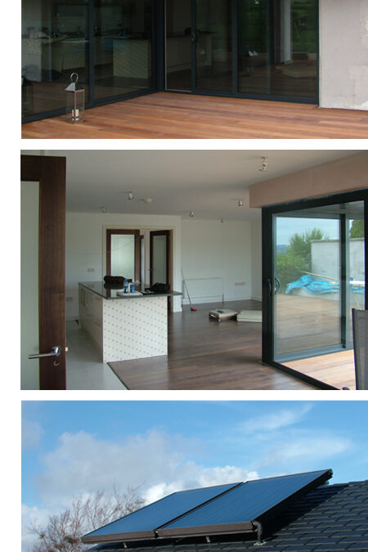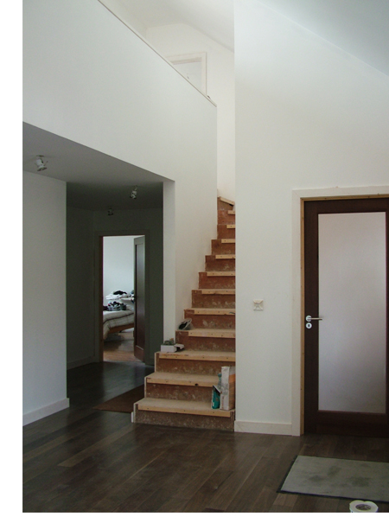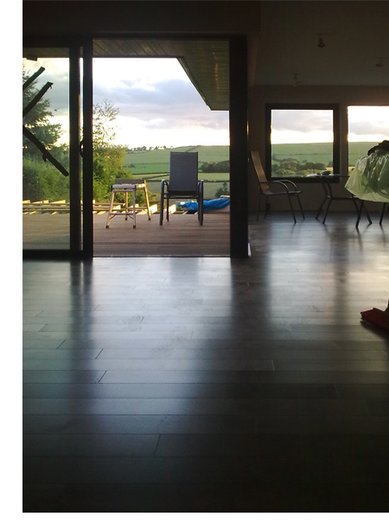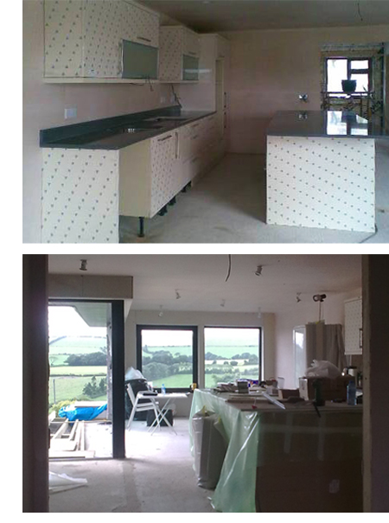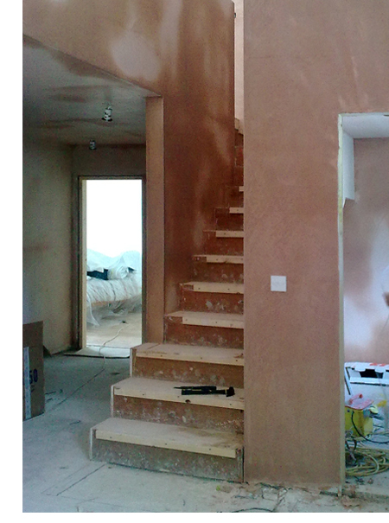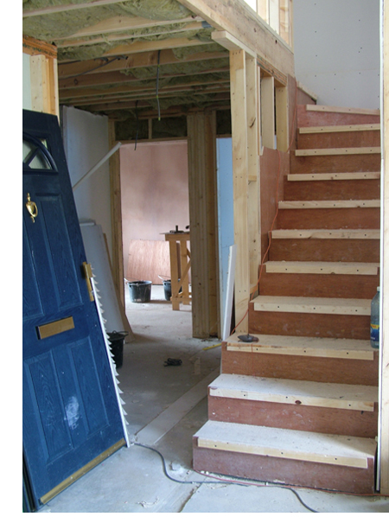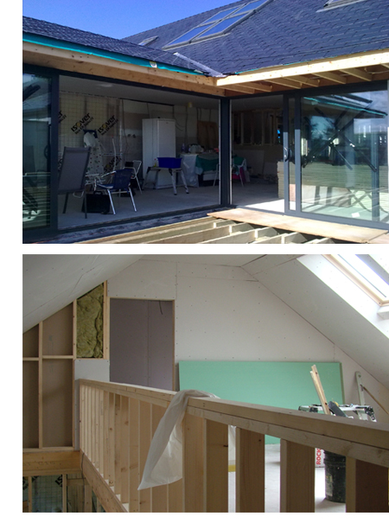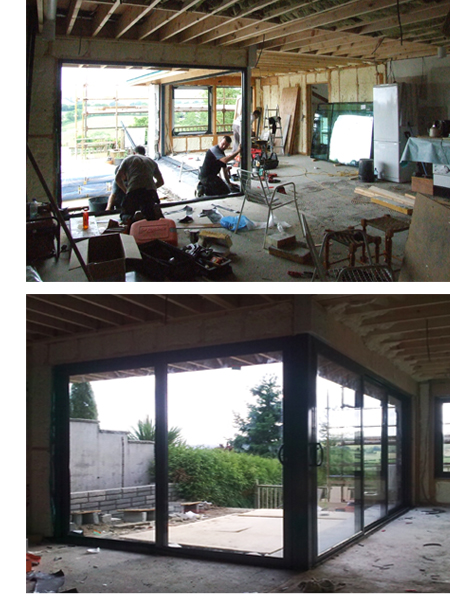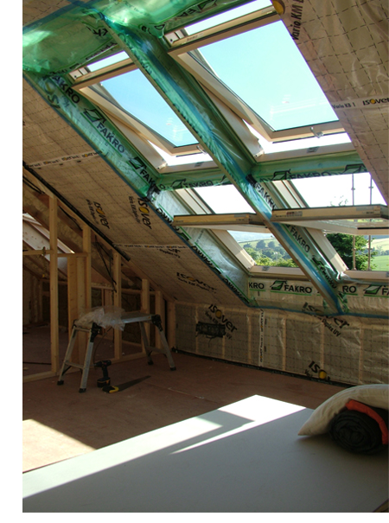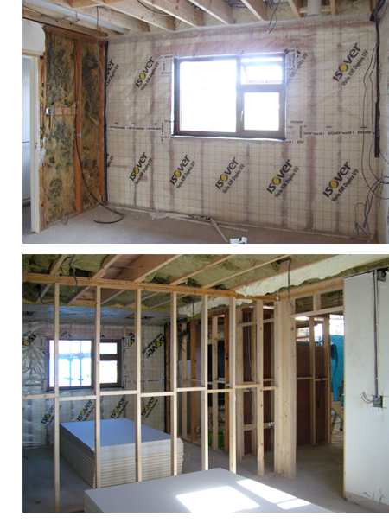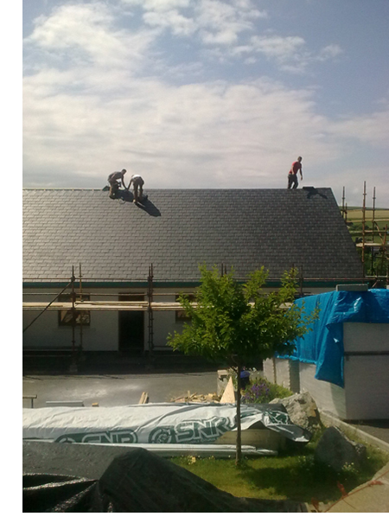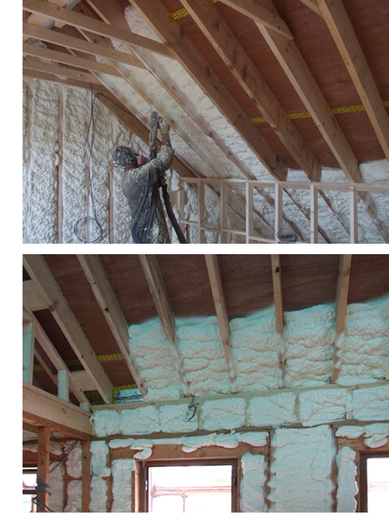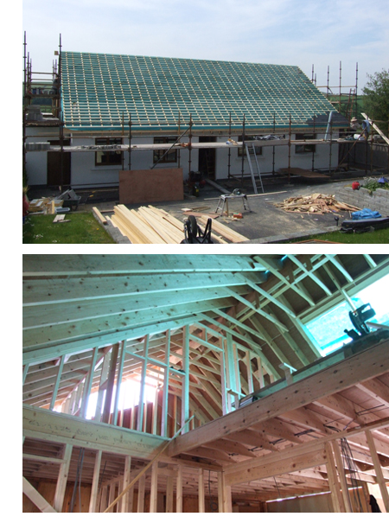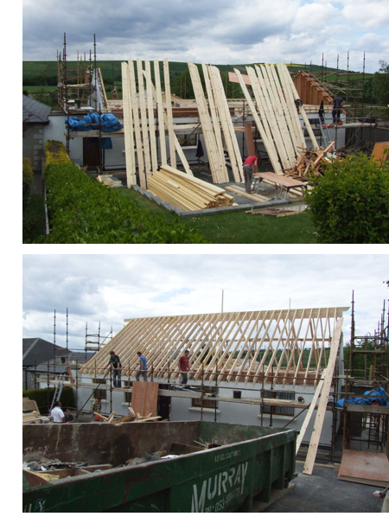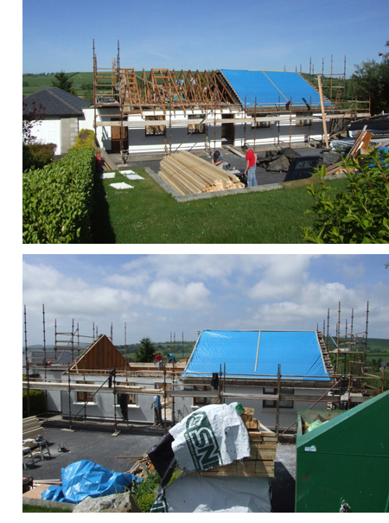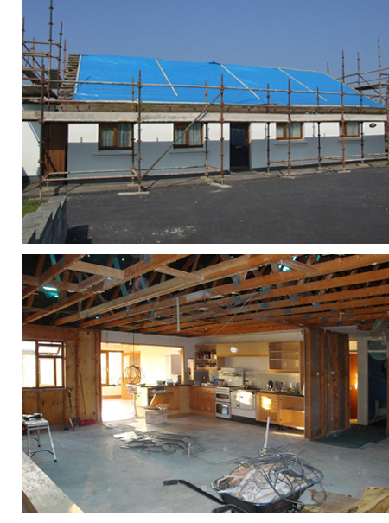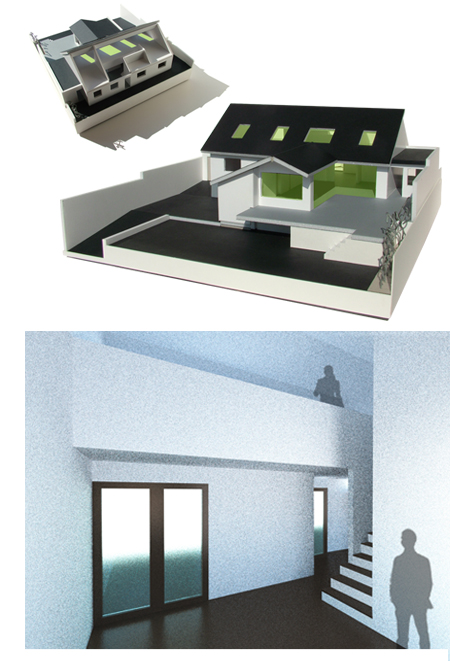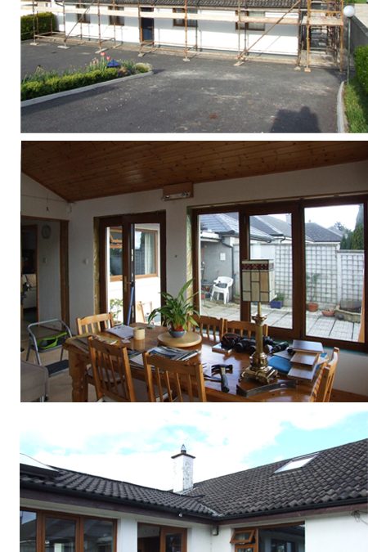
by jharchitecture | Aug 27, 2010 | Blog, wicklow dwelling upgrade
Week 15: The carpets have been laid in all of the room at first floor as the contract works near completion. The house is now ready for the client to move back in! Click here to read more about this project.

by jharchitecture | Aug 20, 2010 | Blog, wicklow dwelling upgrade
Week 14 (cont.): The Solar Hot Water system has been commissioned. The solar panels have been located on the optimum south facing roof surface to the rear so as to achieve maximum efficiency. Click here to read more about this project....

by jharchitecture | Aug 17, 2010 | Blog, wicklow dwelling upgrade
Week 14: The internal doors and ironmongery have been fitted. All bathrooms have been tiled and all sanitary ware has been second fixed. With the flooring down and the walls painted, the new bright spacious double height entrance space is nearing completion with...

by jharchitecture | Aug 10, 2010 | Blog, wicklow dwelling upgrade
Week 13: All of the internal walls and ceilings have now been painted and the electrical and mechanical second fix is almost complete. This timber flooring has been laid internally and the hardwood ‘balau’ decking boards are also currently being fitted....

by jharchitecture | Aug 3, 2010 | Blog, wicklow dwelling upgrade
Week 12: The new kitchen units have been fitted meaning that the new appliances can be fitted and all associated work can now be completed. The new walnut timber flooring will be laid throughout the entire ground floor at the end of this week. Click here to read more...

by jharchitecture | Jul 27, 2010 | Blog, wicklow dwelling upgrade
Week 11: The remainder of the walls and ceilings have been slabbed and the skim coat of plaster is now almost complete throughout the house. This will be given sufficient drying time before painting and a number of other second fix items can be complete. Click here...

by jharchitecture | Jul 20, 2010 | Blog, wicklow dwelling upgrade
Week 10: The stair structure has been constructed in situ. The plywood carcass will be finished with walnut treads and white painted risers. The concept behind the design of the stairs is to create a staircase that is subtly carved out of this corner of the entrance...

by jharchitecture | Jul 13, 2010 | Blog, wicklow dwelling upgrade
Week 9: This week saw the installation of the mechanical heat recovery ventilation system. Installing this system will mean that the rate of air change within the dwelling will be fully controlled at all time. The principal of the heat recovery’ ventilation...

by jharchitecture | Jul 6, 2010 | Blog, wicklow dwelling upgrade
Week 8: A large section of the back wall of the house has been removed to make way for the large thermally broken aluminium glazed sliding screens. The 2 new south / south west facing sliding screens (one of which has a double sliding section) will be the key...

by jharchitecture | Jul 2, 2010 | Blog, wicklow dwelling upgrade
Week 7 (cont.): The quad of 4no. centre pivot ‘FAKRO’ tripple glazed roof lights have been installed in the new ‘snug’ space at 1st floor. This space at 1st floor forms a mezzanine which overlooks the new entrance space below. The introduction...

by jharchitecture | Jun 29, 2010 | Blog, wicklow dwelling upgrade
Week 7: This week saw the installation of the ‘intelligent’ membrane to the internal face of all external walls and roof surfaces. The innovative VARIO system intelligently adapts to the temperature and humidity within the building (blocking moisture that...

by jharchitecture | Jun 22, 2010 | Blog, wicklow dwelling upgrade
Week 6: Installation of the new ECO slates is complete. The new roof finish has achieved the desired sharp & clean look. AthyECOSlate’s www.athyecoslate.com Click here to read more about this project.

by jharchitecture | Jun 15, 2010 | Blog, wicklow dwelling upgrade
Week 5: Now that the majority of the mechanical and electrical first fix is complete, the spray foam insulation can be installed to the full extent of the timber frame structure. Once the installation of the spray foam insulation is complete, an airtight or...

by jharchitecture | Jun 8, 2010 | Blog, wicklow dwelling upgrade
Week 4: The new cut roof structure is sheeted with marine ply and the new ‘FAKRO’ breather membrane is installed above this. Batons and counter batons are then fixed in place and the new recycled roof slates are laid. Internally, the new timber stud walls...

by jharchitecture | Jun 1, 2010 | Blog, wicklow dwelling upgrade
Week 3 (cont.) The new ‘cut roof’ starts to take shape. Click here to read more about this project.

by jharchitecture | May 31, 2010 | Blog, wicklow dwelling upgrade
Week 3: At the beginning of a week of good forecast weather, the existing roof truss’s are removed and preparation is made for the new cut roof to be constructed. Click here to read more about this project.

by jharchitecture | May 25, 2010 | Blog, wicklow dwelling upgrade
Week 2: The original roof tiles have been stripped back and temporary waterproof sheeting is positioned to protect the dwelling. The house has been stripped back to expose the timber frame structure internally. Due to the fact that none of the internal stud walls...

by jharchitecture | May 20, 2010 | Blog, wicklow dwelling upgrade
As noted in our previous blog post, the main area of focus in this project is to significantly improve the thermal performance of the house. However, in order to achieve this, the scale of the work involved will provide an opportunity to significantly alter and...

by jharchitecture | May 18, 2010 | Blog, wicklow dwelling upgrade
COMMENCEMENT ON SITE The project is to upgrade an existing private residence in Co. Wicklow. The original house is a timber frame bungalow built in the late 1970’s. For its time, the existing house was a well insulated dwelling. However, with advances in various...
