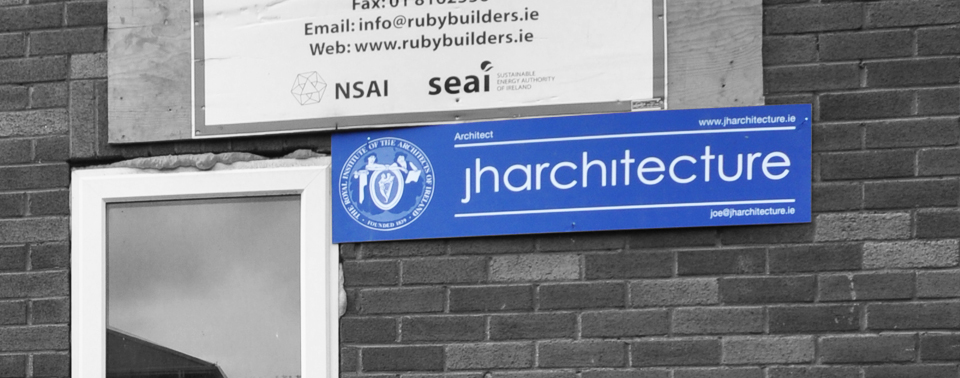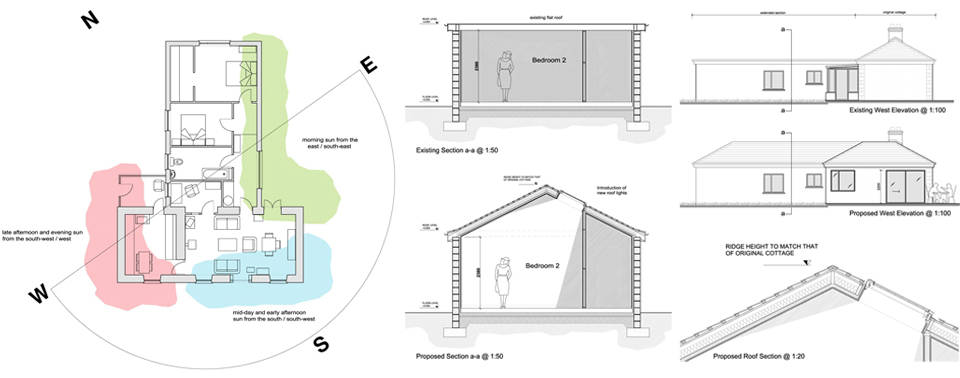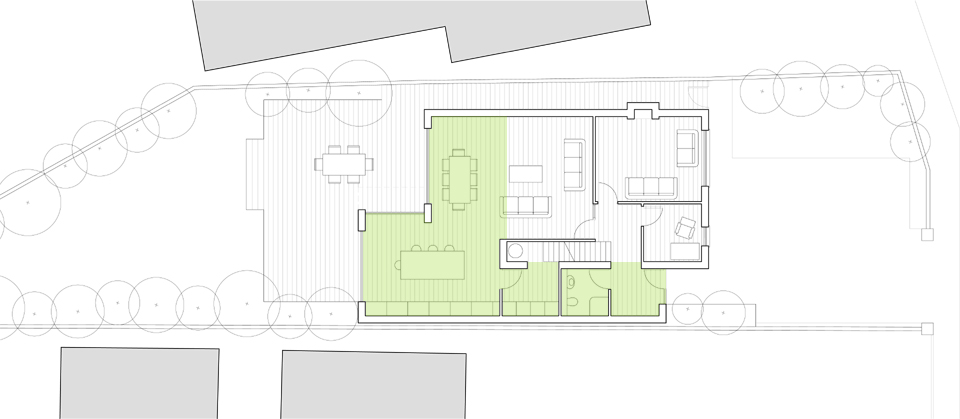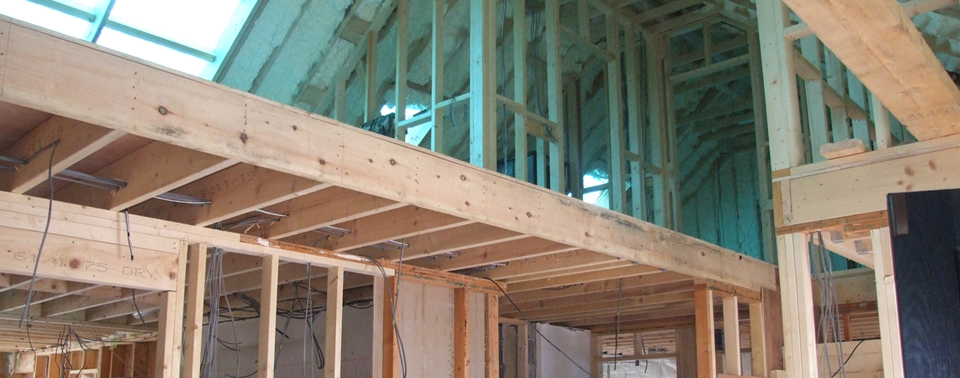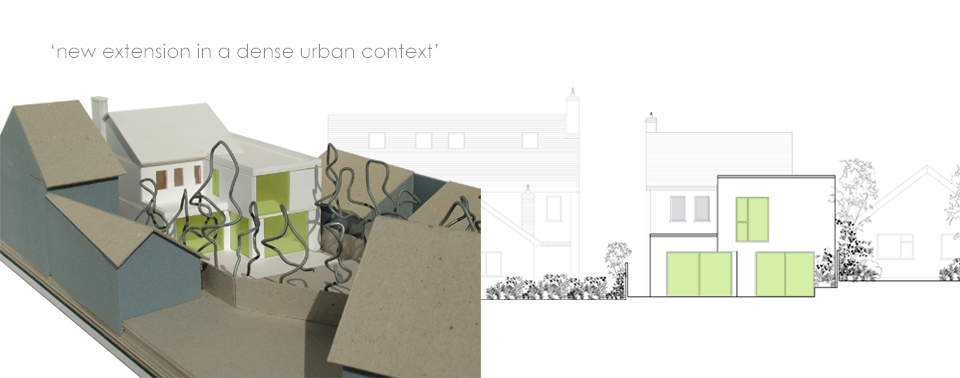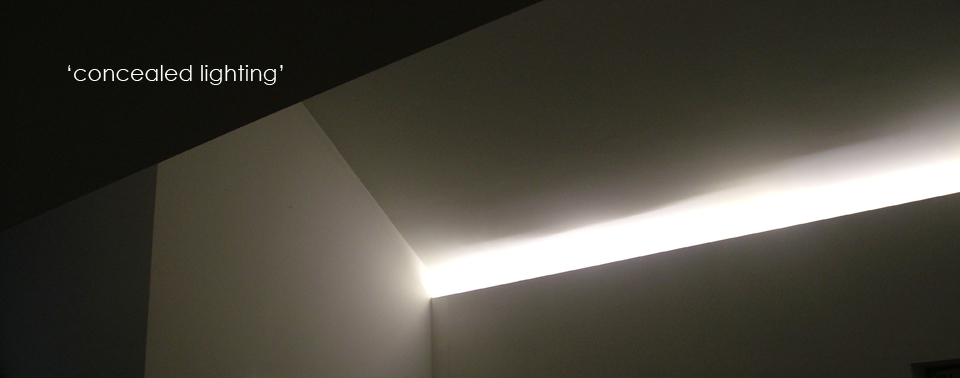
by jharchitecture | Jul 12, 2011 | Featured

by jharchitecture | Jun 3, 2011 | Featured
To read more about this project please click here

by jharchitecture | Jun 3, 2011 | Featured, south dublin ext & refurb
Ground Floor Plan First Floor Plan

by jharchitecture | Jun 3, 2011 | Featured, Uncategorized
Stage: Complete, September 2010 The project was to upgrade an existing timber frame bungalow in Co. Wicklow. The original house was built in the late 1970’s and for its time, was a well insulated dwelling. However, with advances in various sustainable technologies in...

by jharchitecture | Jun 3, 2011 | Featured, Uncategorized
