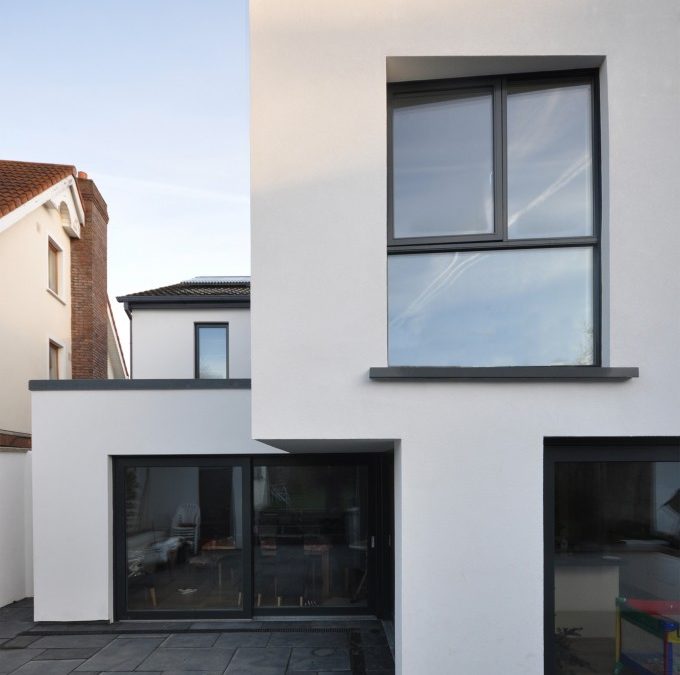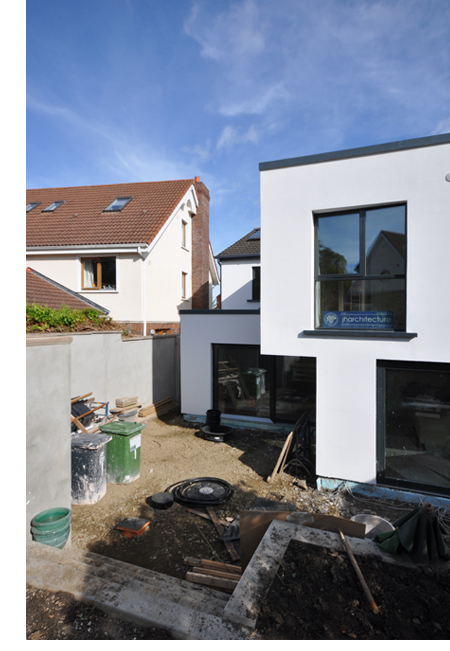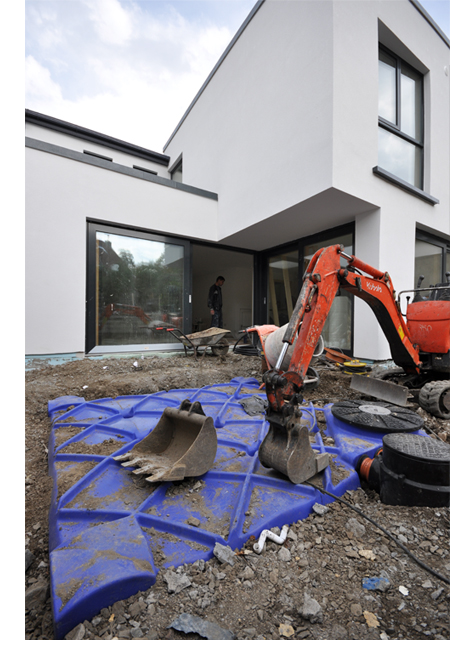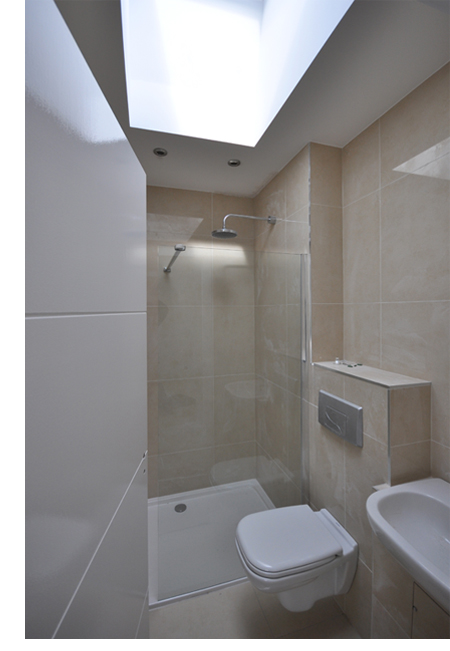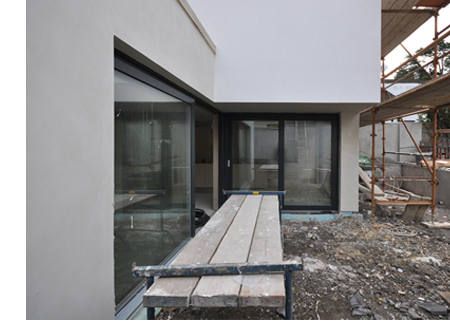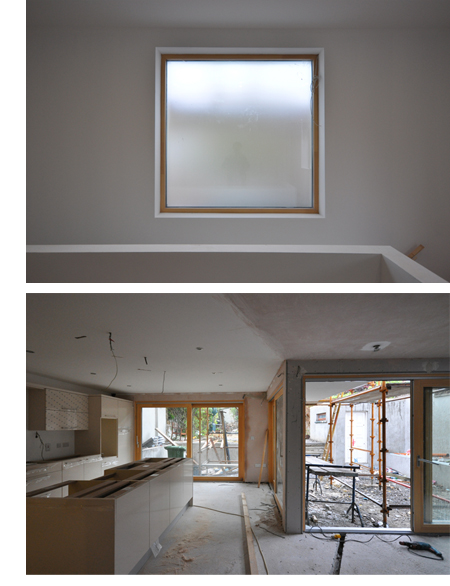
by jharchitecture | Feb 1, 2012 | Blog, south dublin ext & refurb
Click here to read more about this project…

by jharchitecture | Sep 23, 2011 | Blog, south dublin ext & refurb
WEEK 18: The acrylic render finish to all 1st floor areas is complete and the scaffolding has been removed. As you can see, removal of the scaffolding to the rear has allowed the 3,000 litre tank for the rainwater harvesting system to be installed in the rear garden...

by jharchitecture | Sep 23, 2011 | Blog, south dublin ext & refurb
The benefit of natural light! Now that the first floor en-suite bathroom is almost complete, the quality of natural light provided by the flat roof window can be clearly seen. Due to the restrictions of the site and to avoid any overlooking of the neighbouring...

by jharchitecture | Sep 21, 2011 | Blog, south dublin ext & refurb
Strong lines as the acrylic render finish is applied to the cantilever!

by jharchitecture | Sep 16, 2011 | Blog, south dublin ext & refurb
WEEK 17: The internal finishes are now well underway. All first floor rooms have been painted, skirting & architraves have been fitted and all upstairs doors have also been hung. Downstairs, the kitchen has been first fixed and will be completed over the coming...
