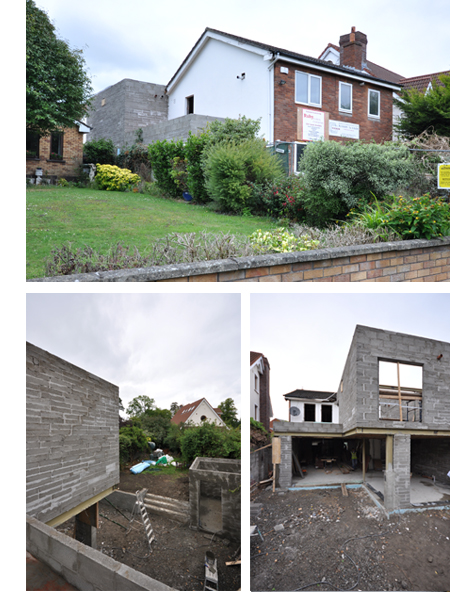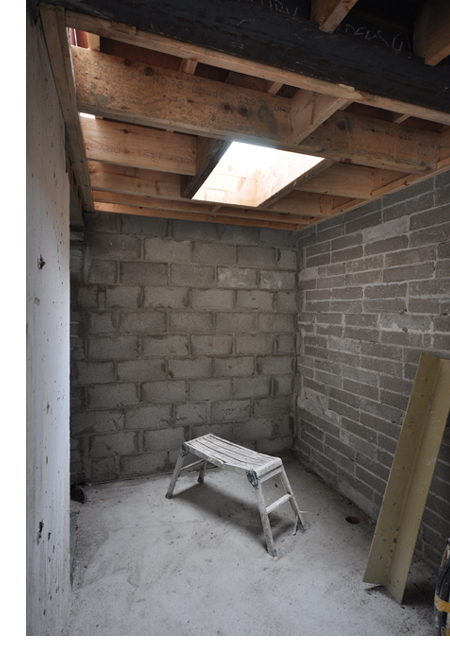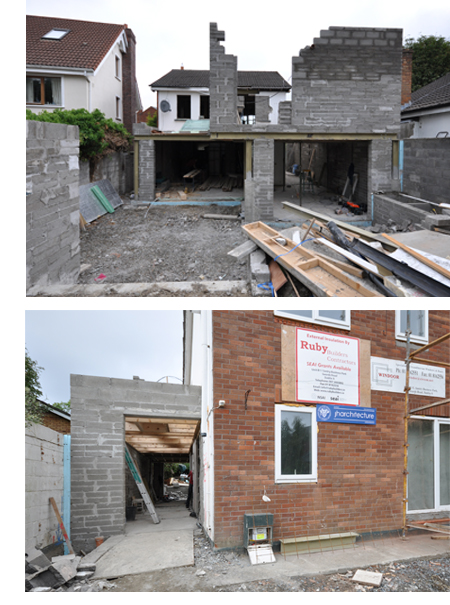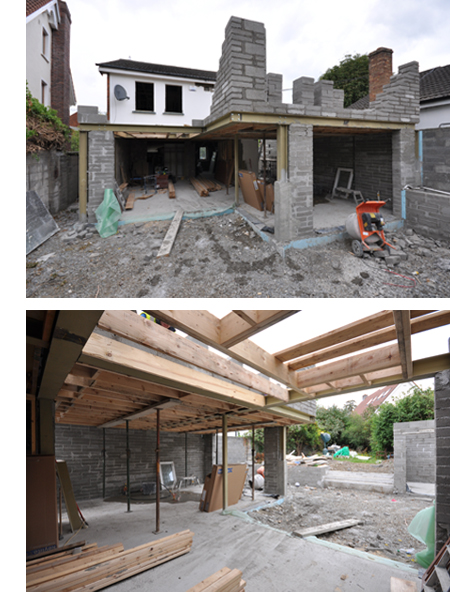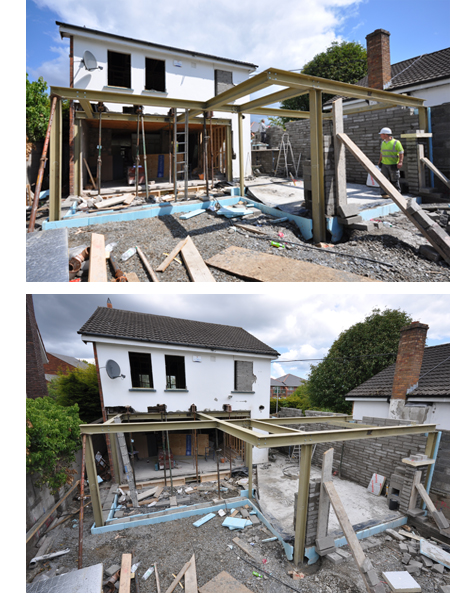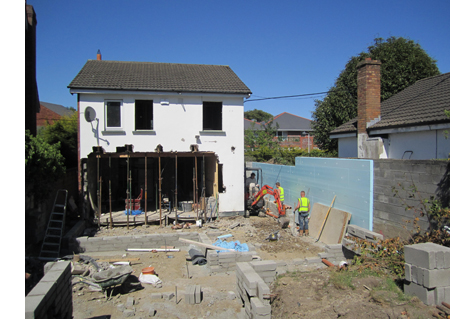
by jharchitecture | Jul 19, 2011 | Blog, south dublin ext & refurb
WEEK 9: All of the blockwork walls of the new extension to the side and rear of the existing house are now complete. Externally, all garden walls to the rear are being rendered with sand and cement. The walls of the original house and extension and being prepared for...

by jharchitecture | Jul 19, 2011 | Blog, south dublin ext & refurb
WEEK 9 – Extension, South Dublin: The smallest roof window in the right location of the smallest space can make all the difference!

by jharchitecture | Jul 12, 2011 | Blog, south dublin ext & refurb
WEEK 8: The construction of the blockwork walls at 1st floor and the two single storey roofs are nearing completion. To the front of the house, the new front door ope has been constructed and the new entrance hall has started to take shape. The existing windows which...

by jharchitecture | Jul 6, 2011 | Blog, south dublin ext & refurb
WEEK 7: The construction of the blockwork walls to the ground floor extension have been completed. The 1st floor joists have been put in place and the walls of the 1st floor extension are under construction. Internally, the new open-plan kitchen / living / dining...

by jharchitecture | Jun 23, 2011 | Blog, south dublin ext & refurb
WEEK 5: The majority of the ground floor slab has been constructed. Having been fabricated off site, the independent steel frame structure has now also been fixed in place. The 215mm block work wall has also been constructed to the inside face of the double layer of...

by jharchitecture | Jun 8, 2011 | Blog, south dublin ext & refurb
WEEK 3: The rising walls for the extension have been constructed and the high density external insulation has been positioned along the boundary wall. Construction of the retaining wall to the raised garden area has also been completed. Click here to read more about...
