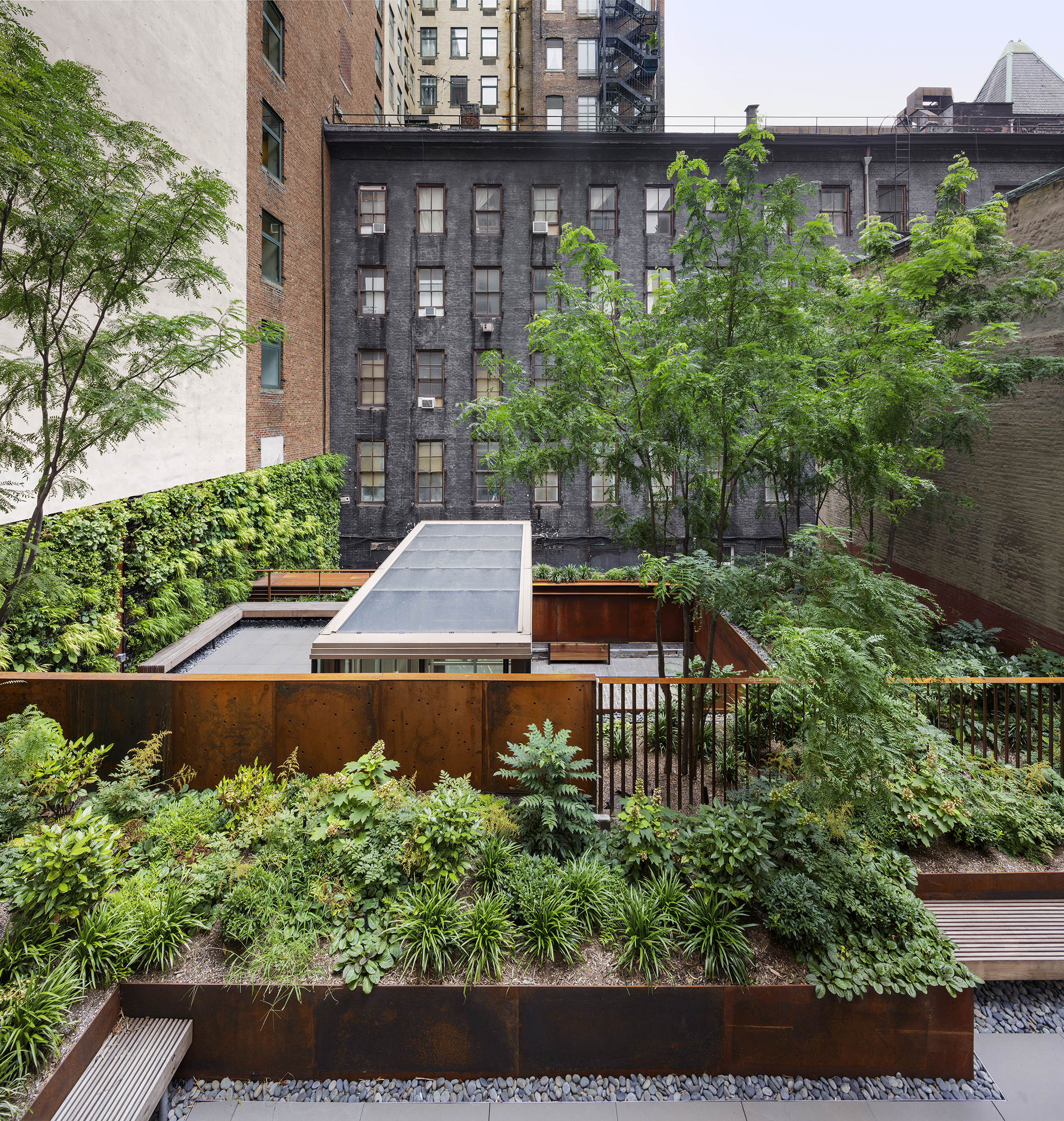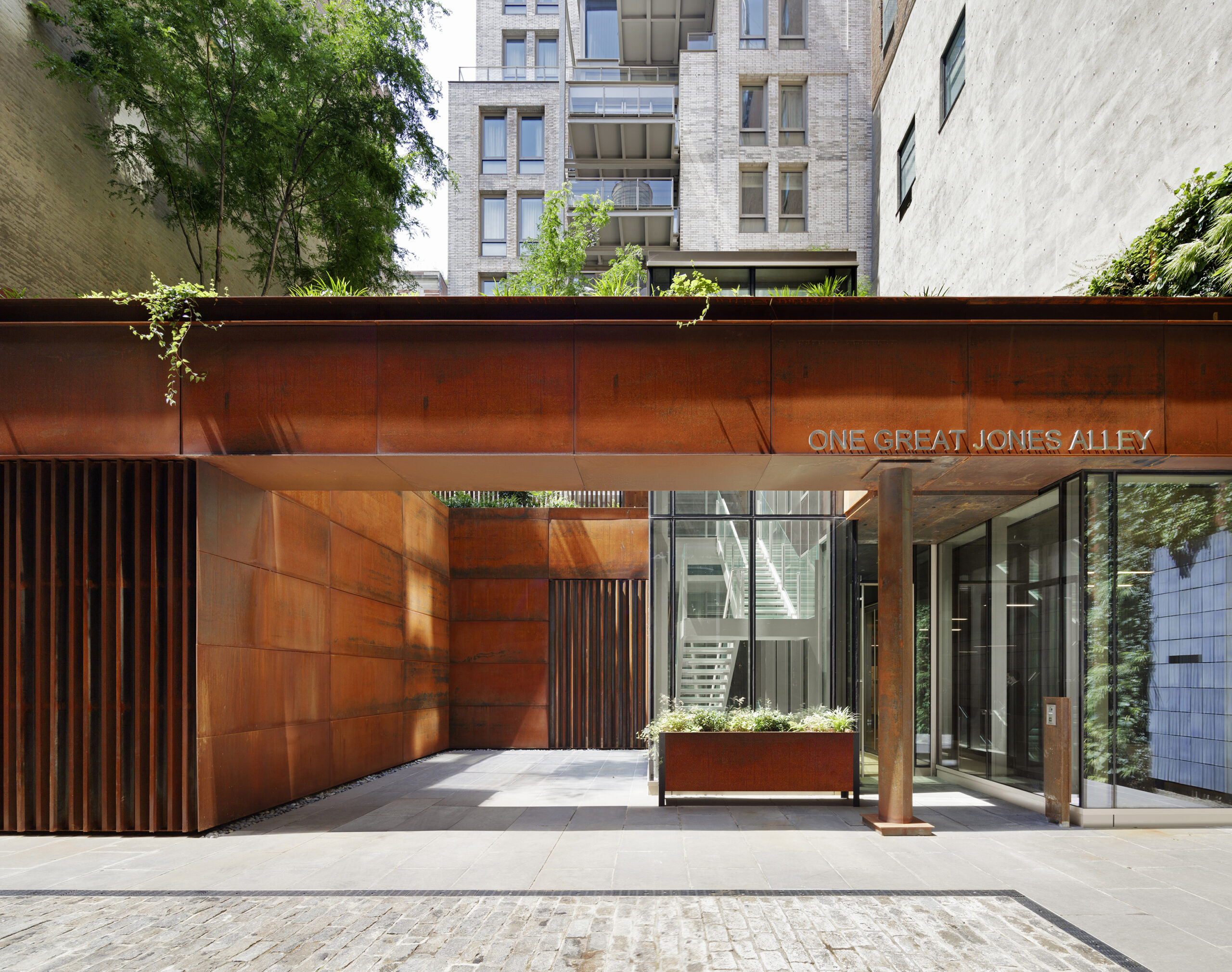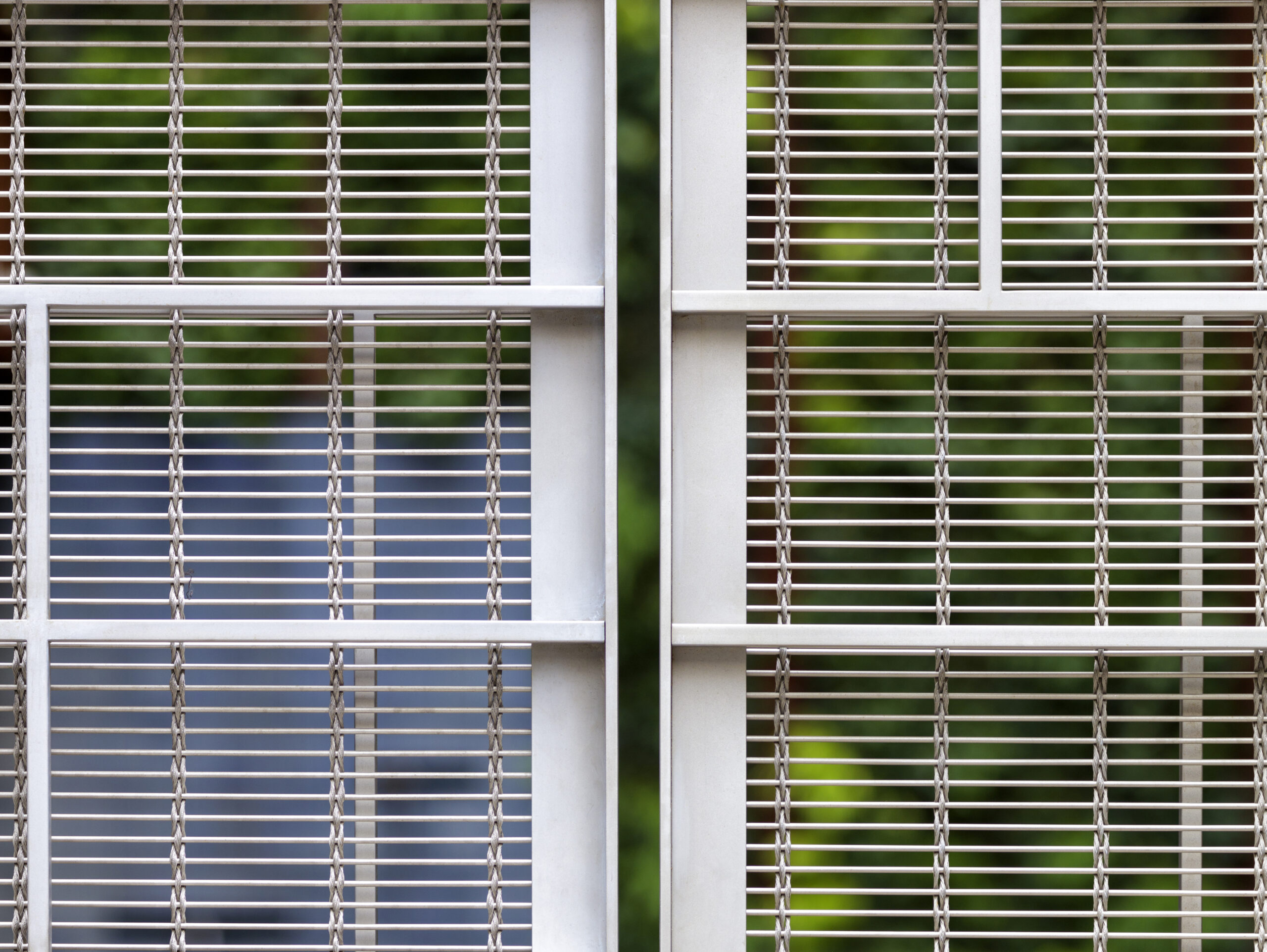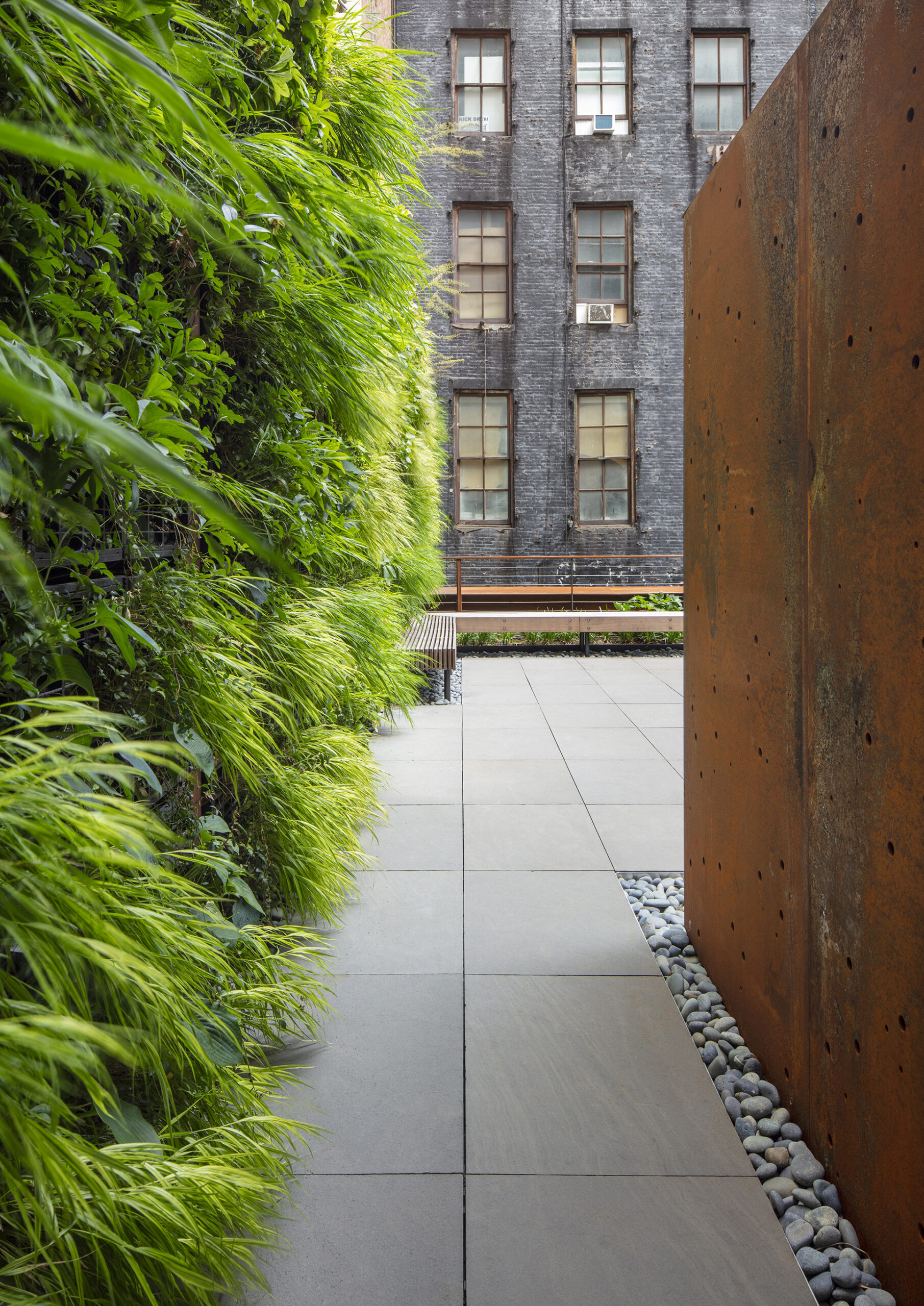urban garden @ 1 great jones alley
with bksk architects
This urban oasis was designed as part of the amenity of a 16 unit condomium building in NoHo, nyc. Located at the end of Great Jones Alley, accessed via a privated gated entrance off Great Jones Street, this urban garden provides a tranquil, green oasis in the heart of the NoHo neighborhood of lower Manhattan.
The space, which consists of a private secondary entrance to the condominium building is split across the ground and first floor. A three story glass box stair connects the sub terranian cellar thermal bath amenity space, ground floor lobby and this heavily planted roof top terrace.




