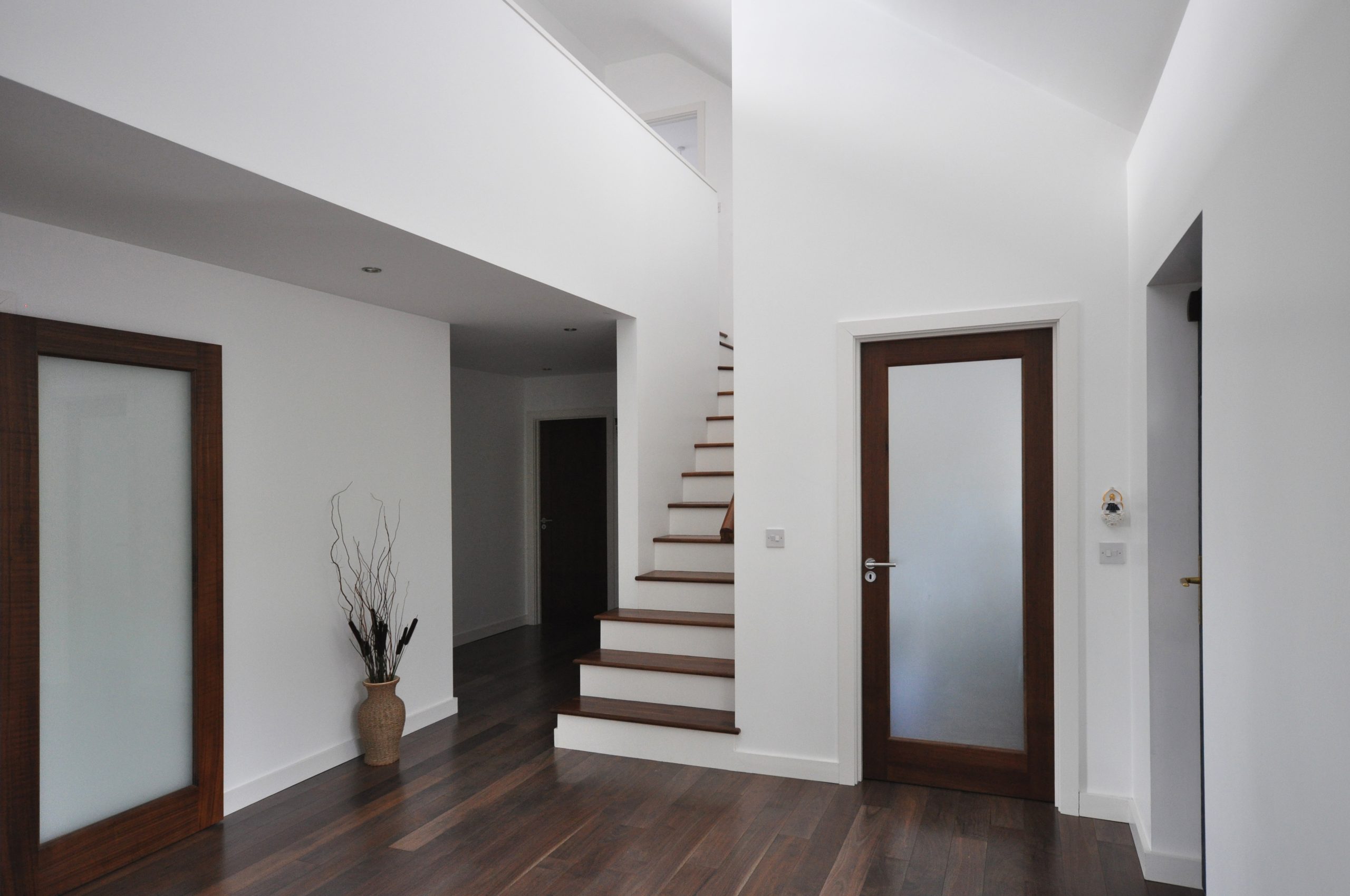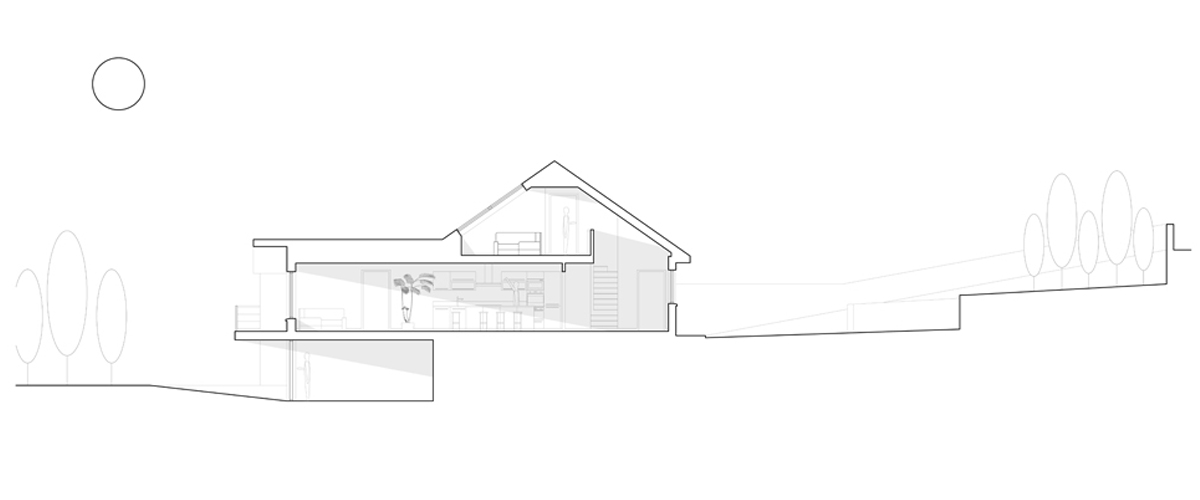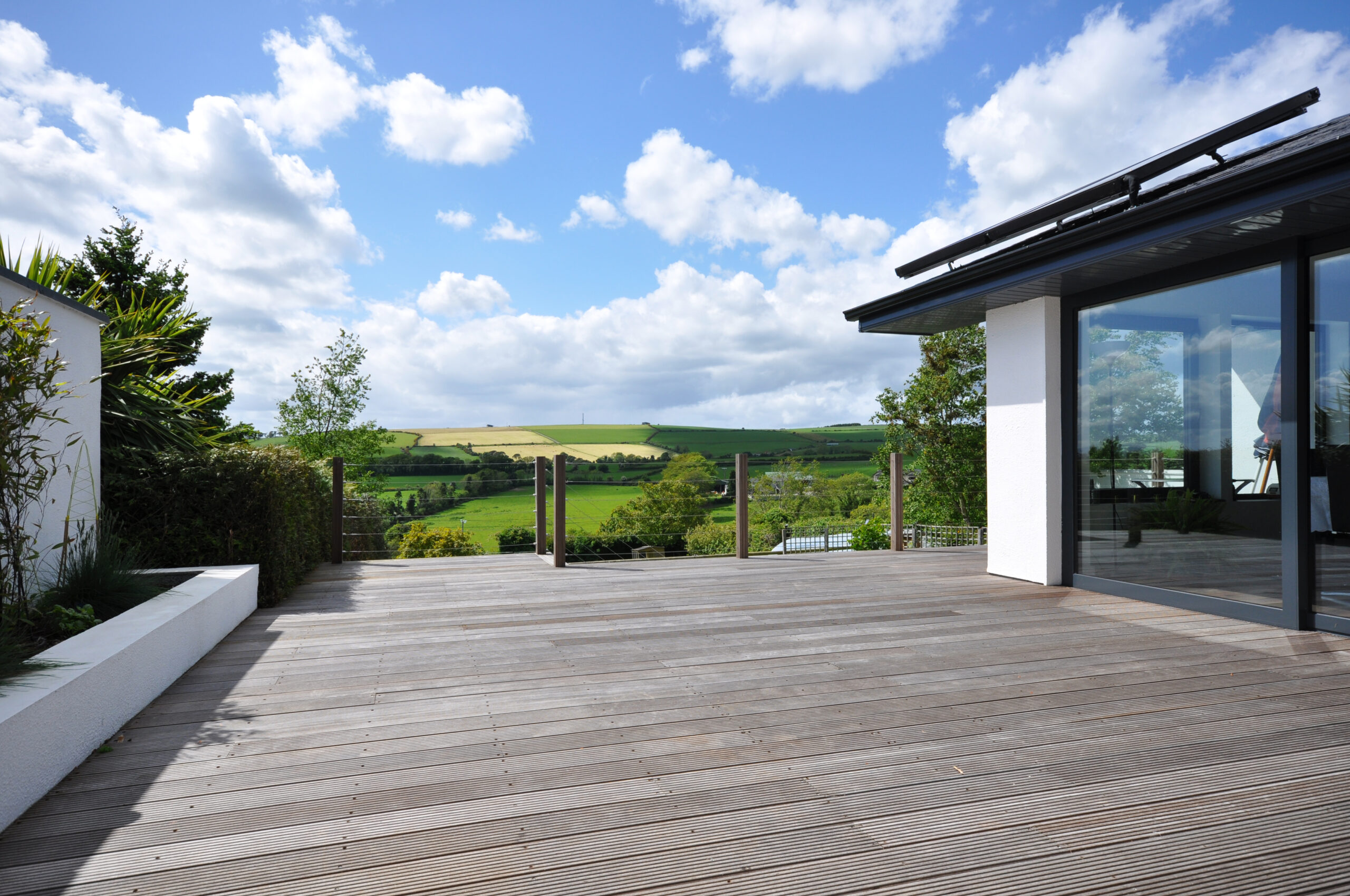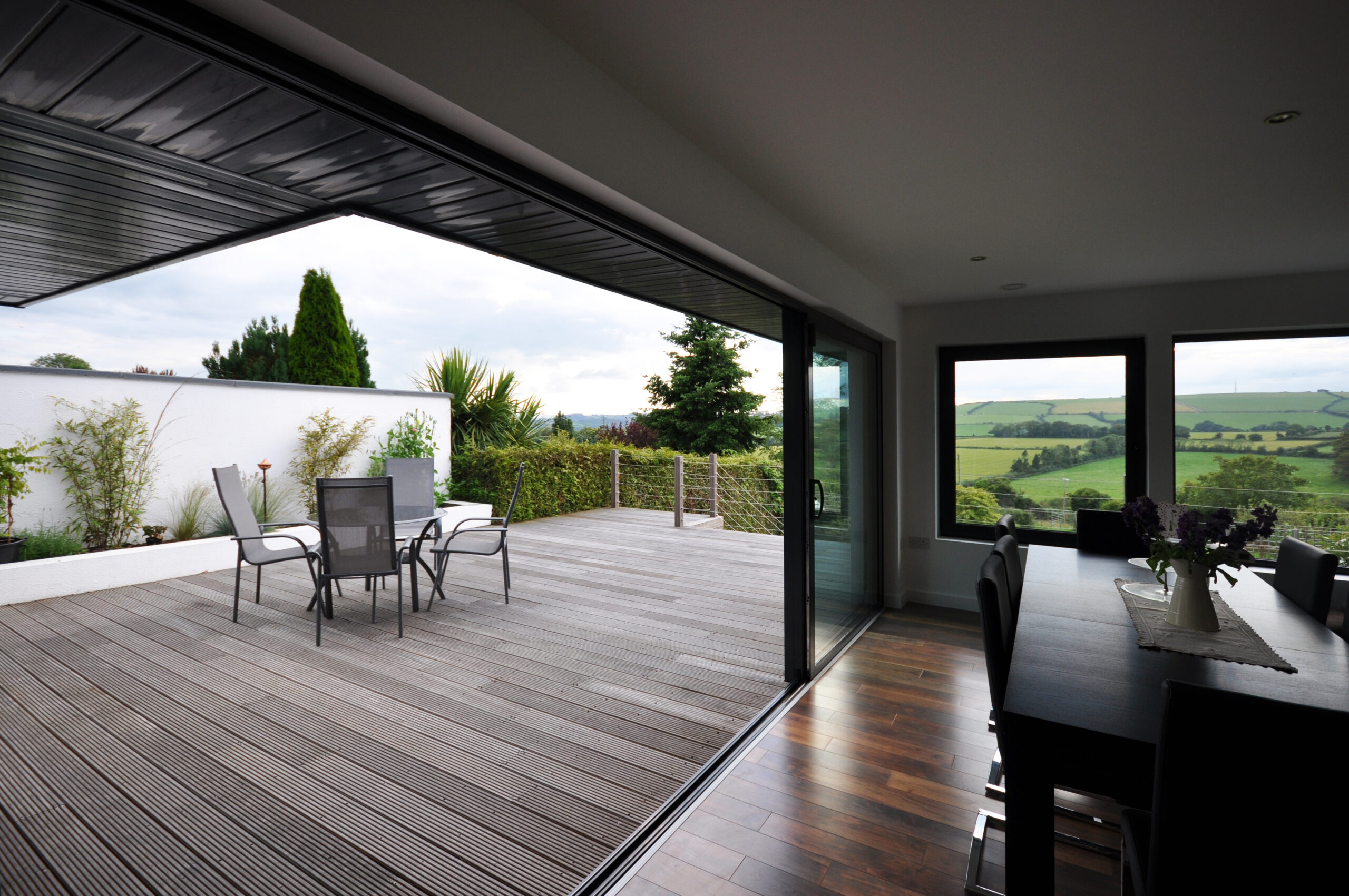wicklow residence renovation & upgrade
jharchitecture
This project was to upgrade and extend an existing detached private family home in Co. Wicklow. The existing house was a 3 bed bungalow built in the late 1970’s. The brief was to upgrade the existing dwelling’s energy efficiency and whilst doing so, modernise the layout, extend the living spaces and maximising the connection of the internal spaces with the surrounding landscape.
A double height space was added tothe north facing entrance space where south facing rooflights flood the space with light. A new stair was added providing access to the two new bedrooms and an additional quite snug space with panoramic views of the surrounding countryside.
To the rear, the existing separate kitchen, living and dining spaces were opended up internally to form one large open plan space. The two exterior walls were opened up and two new large sliding glass walls were added. This allows the internal space to flow seemlessly to the exterior, flooding the south west facing space with with light and drawing in the surrounding views of the countryside.




