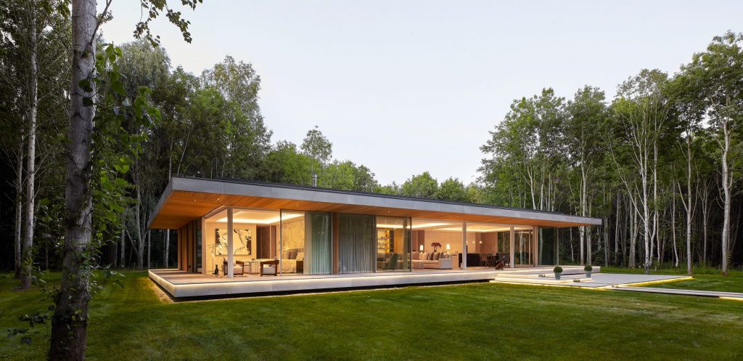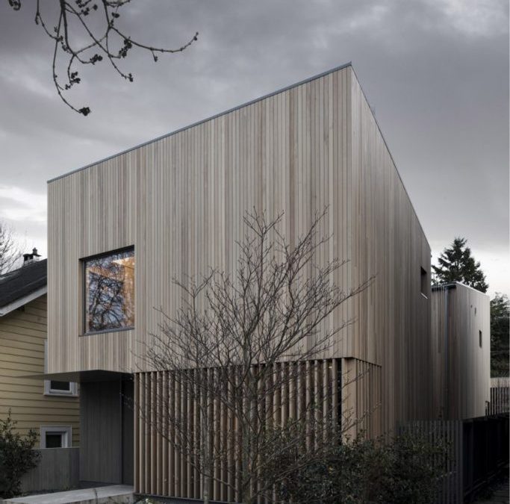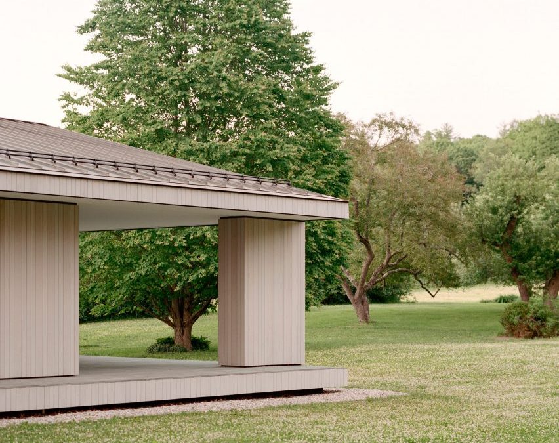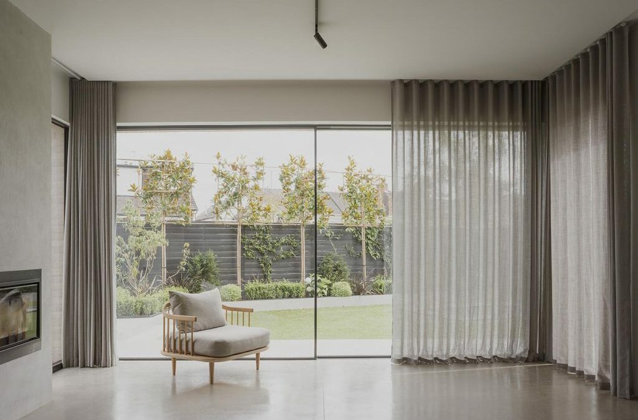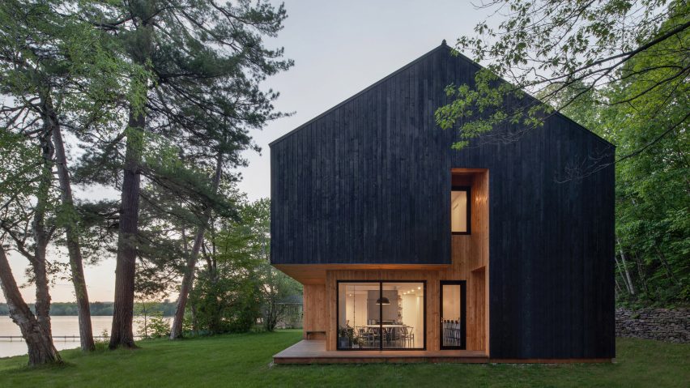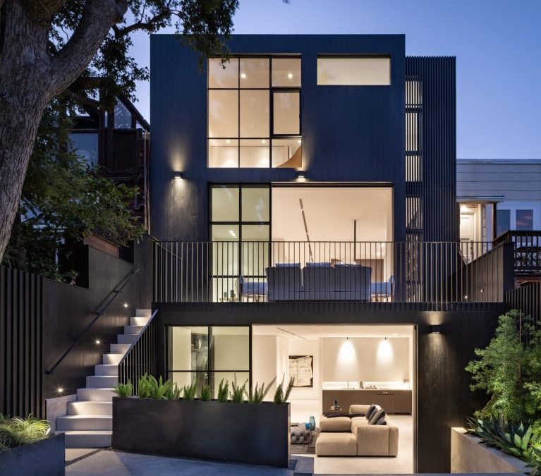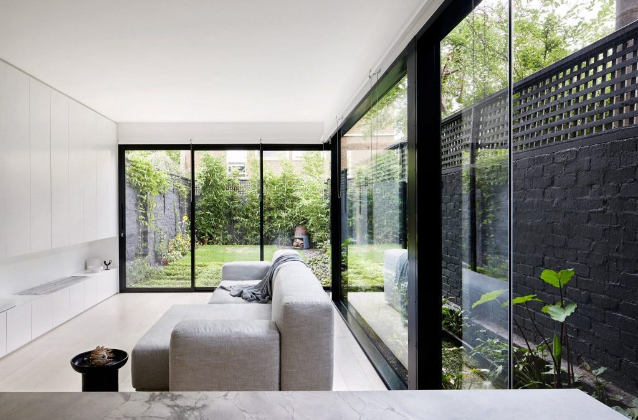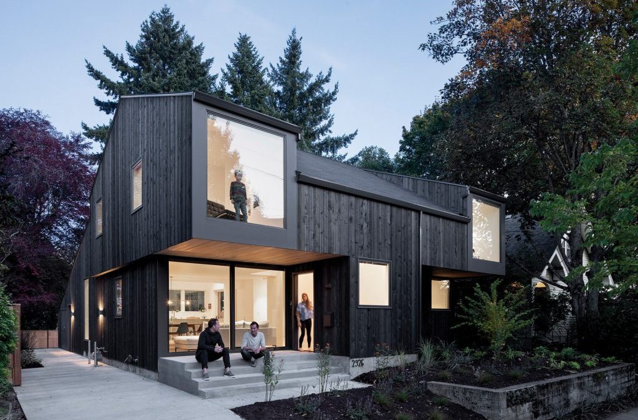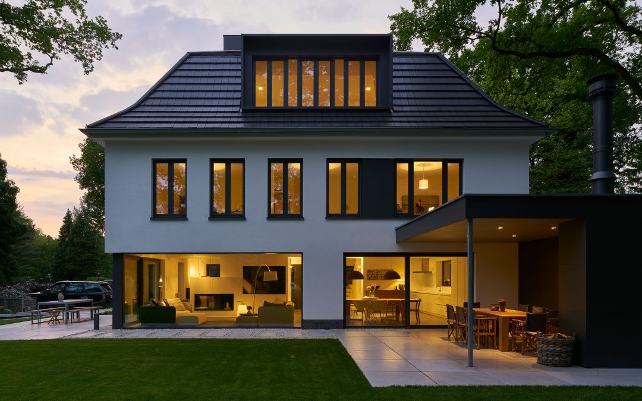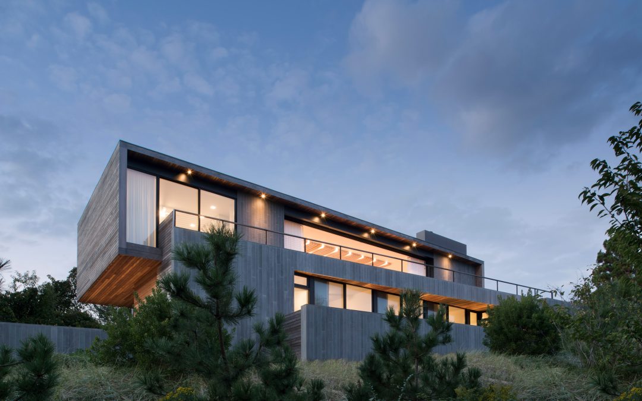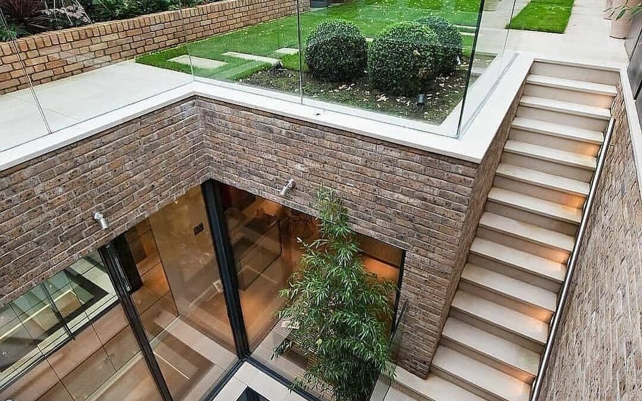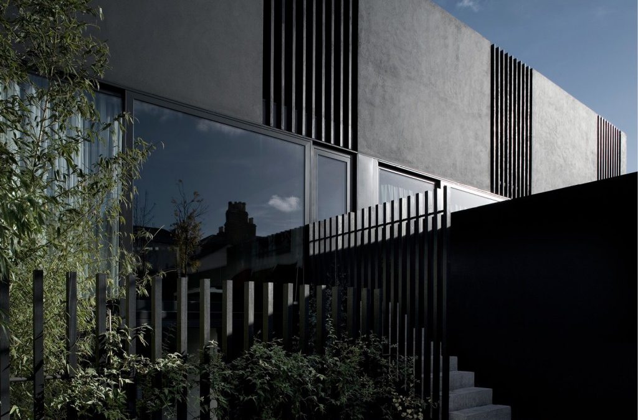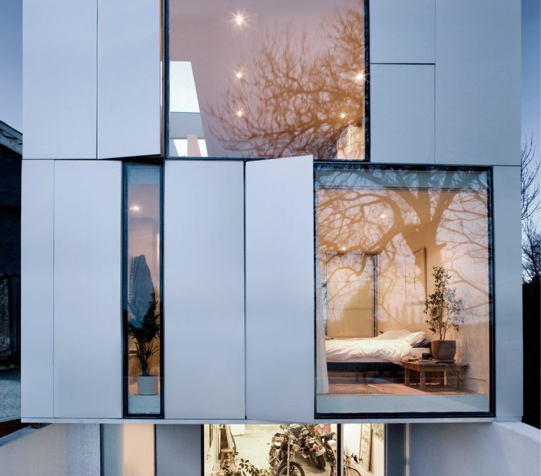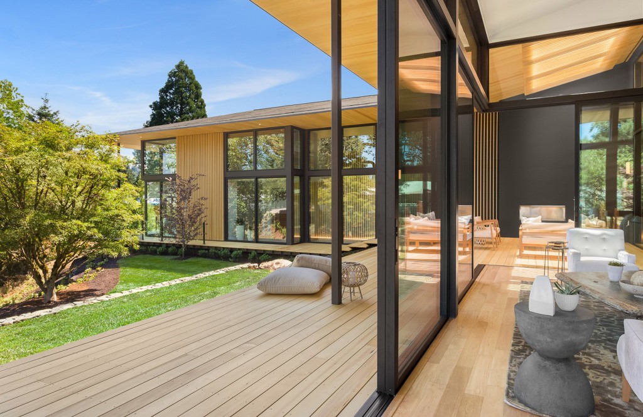
by jharchitecture | Oct 18, 2022 | Blog
by jharchitecture | Nov 29, 2021 | Blog
Seattle architecture studio Wittman Estes drew on ancient Chinese landscape paintings and principles of garden design for this blackened cedar house in Washington. Read more...
![Still Life House by Untitled [design agency]](data:image/svg+xml;base64,PHN2ZyB3aWR0aD0iMSIgaGVpZ2h0PSIxIiB4bWxucz0iaHR0cDovL3d3dy53My5vcmcvMjAwMC9zdmciPjwvc3ZnPg==)
by jharchitecture | Nov 29, 2021 | Blog, General
Design studio Untitled [design agency] has used materials such as limestone and fir woods, to create a calm ambiance within its renovation of this Vancouver home… read more...

by jharchitecture | Nov 18, 2021 | Blog, General
From the architect: “The home, built for a private client, has been specifically designed to flow into the surrounding tranquil woodland, giving its occupants a sense of respite and escape and affinity with nature. Taking inspiration from clean, modern...

by jharchitecture | Oct 19, 2021 | Blog, General
A courtyard lies at the heart of an urban family dwelling by Canadian firm Leckie Studio… read and see more here…

by jharchitecture | Oct 18, 2021 | Blog, General
“Pale Cedar walls punctured with large glass doors and windows to offer views of its lush settings”… New York architect Vincent Appel has designed Sheffield House in Massachusetts to replace the resident’s childhood home with cedar walls as the...

by jharchitecture | Sep 2, 2021 | Uncategorized
“This new-build Surrey home by Alexander Martin Architects takes its cues from its surrounding Arts & Crafts built environment. The house design replaces a smaller, 1920s structure sitting in a generous site, and offers an abstracted reinterpretation of...

by jharchitecture | Apr 18, 2021 | Blog, General
Designed to accommodate two families and their friends, Atelier Schwimmer has built a timber chalet on the banks of Lac Brome in Quebec, Canada. Read more here…

by jharchitecture | Nov 20, 2020 | Blog, General
Residence 363 is a minimalist contemporary architecture project located in the Noe Valley neighborhood of San Francisco, California, designed by Michael Kramer. More images and information here and floor plans here…

by jharchitecture | Nov 17, 2020 | Blog, General
“South Yarra Townhouse is a reset, realignment and reinvigoration of a previously cumbersome 90’s era townhouse…” By Winter Architecture, Melbourne, Australia. More images and text here…

by jharchitecture | Aug 15, 2020 | Blog, General
This sculptural dwelling with big street facing windows, a cantilevered upper floor and a vaulted modern interior by Beebe Skidmore Architects overhauls an existing one-story cottage on the site on 36th St in Portland, USA. Click here and here for more images and...

by jharchitecture | Nov 27, 2019 | Blog, General
Click here to download more images and architectural drawings of this elegant and sophisticated renovation...
![One Vandam]()
by jharchitecture | Sep 26, 2019 | Uncategorized

by jharchitecture | Jul 26, 2019 | Blog, General

by jharchitecture | Jun 20, 2019 | Blog, General

by jharchitecture | Feb 10, 2019 | Blog, General
Tiny Holiday Home is a compact black house by i29 Interior Architects and Chris Collaris, which is designed to stand out like a minimalist sculpture within a nature reserve near Amsterdam, the Netherlands. Read more here…

by jharchitecture | Nov 28, 2018 | Blog, General

by jharchitecture | Nov 28, 2018 | Blog, General
Canadian firm YH2’s contemporary cabin beside a lake in Quebec. Read more here…

by jharchitecture | Sep 8, 2018 | Blog

by jharchitecture | Oct 18, 2017 | Blog
Architect Kengo Kuma’s suteki home in Portland Oregan promotes outdoor living all year round… this is beautiful!
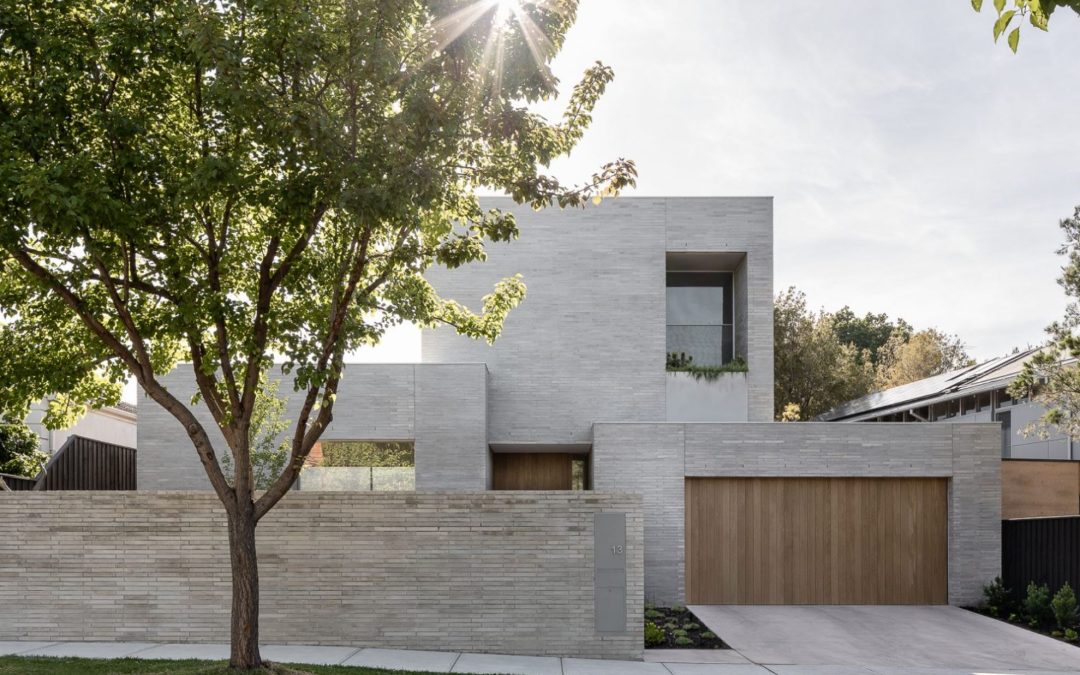

![Still Life House by Untitled [design agency]](https://www.jharchitecture.ie/wp-content/uploads/2021/11/x001-1024x574.jpg.pagespeed.ic.C0Nc37yRSu.jpg)
